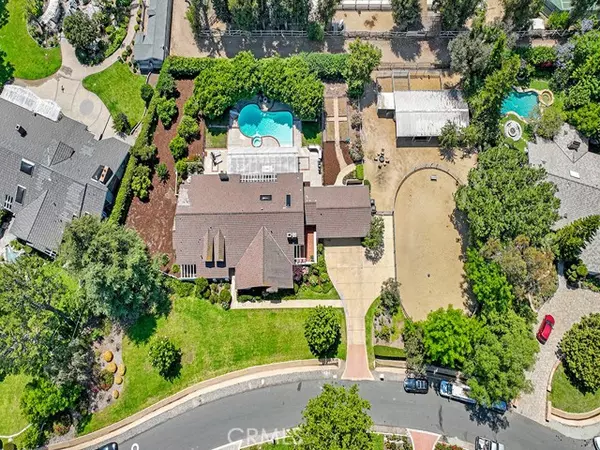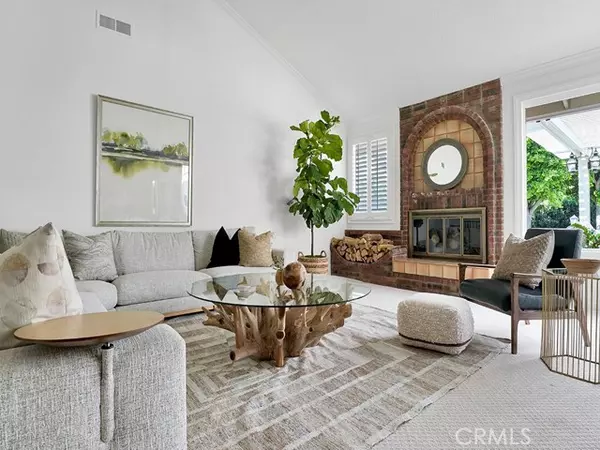For more information regarding the value of a property, please contact us for a free consultation.
Key Details
Sold Price $3,805,000
Property Type Single Family Home
Sub Type Detached
Listing Status Sold
Purchase Type For Sale
Square Footage 3,577 sqft
Price per Sqft $1,063
MLS Listing ID NP24128102
Sold Date 07/18/24
Style Detached
Bedrooms 5
Full Baths 4
HOA Fees $138/mo
HOA Y/N Yes
Year Built 1977
Lot Size 1.000 Acres
Acres 1.0
Property Description
Welcome to 714 North Creekview Drive, a stunning dream home nestled in the heart of Orange Park Acres within the highly desirable Lazy Creek community. This spacious 5-bedroom, 4-bathroom residence spans over 3,500 square feet and boasts an array of impressive architectural elements, including soaring ceilings and brick fireplaces, complemented by the warmth of natural light throughout. The heart of the home is the open light & bright kitchen, replete with a kitchen island, breakfast bar, kitchen nook, stone countertops, and built-in appliances, making it a chef's dream. The formal dining room is perfect for entertaining, while the library/den offers extra space for a home office! The spacious primary suite features a luxurious primary ensuite, walk-in closet, dual vanities & separate shower and tub. Step outside to discover a private oasis, featuring a private patio along with a beautiful pool & spa, firepit, and lounge area, perfect for relaxing and entertaining. The backyard also features a citrus orchard with expansive space for endless opportunities, raised bed garden planters, multiple equestrian amenities including a riding arena, barn with horse stalls, storage, tack room/office & direct access to beautiful trail systems running throughout the community! This gem is filled with endless opportunities - don't miss the chance to make this exquisite property your own!
Welcome to 714 North Creekview Drive, a stunning dream home nestled in the heart of Orange Park Acres within the highly desirable Lazy Creek community. This spacious 5-bedroom, 4-bathroom residence spans over 3,500 square feet and boasts an array of impressive architectural elements, including soaring ceilings and brick fireplaces, complemented by the warmth of natural light throughout. The heart of the home is the open light & bright kitchen, replete with a kitchen island, breakfast bar, kitchen nook, stone countertops, and built-in appliances, making it a chef's dream. The formal dining room is perfect for entertaining, while the library/den offers extra space for a home office! The spacious primary suite features a luxurious primary ensuite, walk-in closet, dual vanities & separate shower and tub. Step outside to discover a private oasis, featuring a private patio along with a beautiful pool & spa, firepit, and lounge area, perfect for relaxing and entertaining. The backyard also features a citrus orchard with expansive space for endless opportunities, raised bed garden planters, multiple equestrian amenities including a riding arena, barn with horse stalls, storage, tack room/office & direct access to beautiful trail systems running throughout the community! This gem is filled with endless opportunities - don't miss the chance to make this exquisite property your own!
Location
State CA
County Orange
Area Oc - Orange (92869)
Interior
Interior Features Beamed Ceilings, Granite Counters, Wet Bar
Cooling Central Forced Air
Flooring Carpet, Tile
Fireplaces Type FP in Family Room, FP in Living Room, Gas, Masonry, Gas Starter
Equipment Dishwasher, Microwave, Refrigerator, Gas Oven, Vented Exhaust Fan, Water Line to Refr, Gas Range
Appliance Dishwasher, Microwave, Refrigerator, Gas Oven, Vented Exhaust Fan, Water Line to Refr, Gas Range
Laundry Laundry Room, Inside
Exterior
Exterior Feature Wood
Parking Features Garage - Three Door
Garage Spaces 3.0
Pool Private
Community Features Horse Trails
Complex Features Horse Trails
View Pool
Roof Type Concrete
Total Parking Spaces 3
Building
Lot Description Cul-De-Sac, Landscaped
Story 1
Lot Size Range 1+ to 2 AC
Sewer Public Sewer
Water Public
Architectural Style Ranch, Traditional
Level or Stories 1 Story
Others
Monthly Total Fees $138
Acceptable Financing Cash, Conventional, Exchange, Cash To New Loan
Listing Terms Cash, Conventional, Exchange, Cash To New Loan
Special Listing Condition Standard
Read Less Info
Want to know what your home might be worth? Contact us for a FREE valuation!

Our team is ready to help you sell your home for the highest possible price ASAP

Bought with Justin Itzen • The Oppenheim Group
GET MORE INFORMATION
Mary Ellen Haywood
Broker Associate | CA DRE#01264878
Broker Associate CA DRE#01264878



