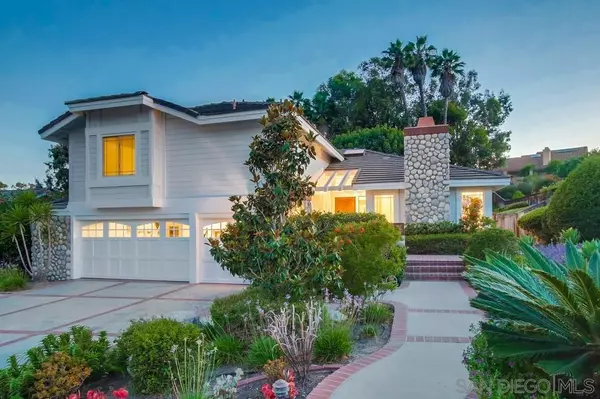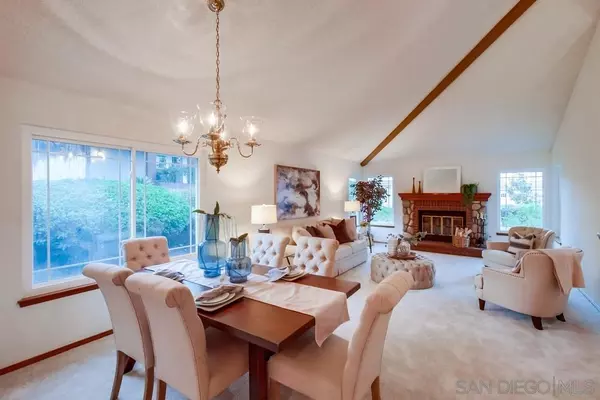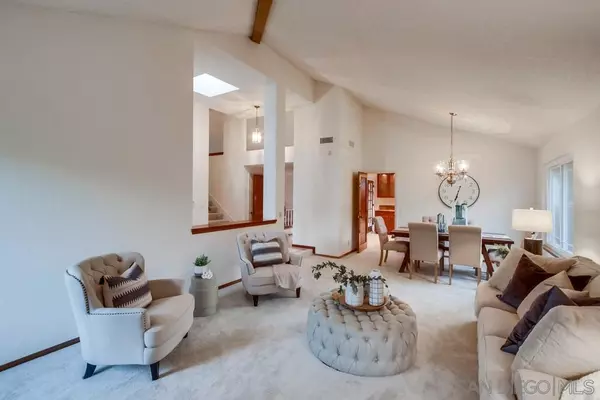For more information regarding the value of a property, please contact us for a free consultation.
Key Details
Sold Price $1,791,000
Property Type Single Family Home
Sub Type Detached
Listing Status Sold
Purchase Type For Sale
Square Footage 2,390 sqft
Price per Sqft $749
Subdivision Scripps Ranch
MLS Listing ID 240014658
Sold Date 07/24/24
Style Detached
Bedrooms 4
Full Baths 3
HOA Y/N No
Year Built 1985
Lot Size 0.338 Acres
Acres 0.34
Property Description
Situated in the sought-after Scripps Ranch community, this enchanting 4-bedroom, 3-bathroom home boasts a spacious 2,390 sqft layout, perfectly blending comfort with sophisticated style, and includes fresh designer paint and new carpet througout. The kitchen is a chef’s delight, equipped with modern stainless steel appliances, elegant granite countertops, and abundant storage. Adjacent to the kitchen, a dining area offers convenient access to the beautifully landscaped backyard, perfect for indoor-outdoor living. A secondary living area, also with backyard access, further enhances the home’s open and airy ambiance.
This property also includes a 3-car attached garage and ample driveway parking. Located near Jerabek Park, Jerabek Elementary School, the Scripps Ranch Swim and Racquet Club transferable membership, and less than a mile from Lake Miramar, this home invites you to experience the best of the California lifestyle with nearby hiking, shopping, and dining options. Don’t miss this exceptional opportunity!
Location
State CA
County San Diego
Community Scripps Ranch
Area Scripps Miramar (92131)
Building/Complex Name Hunter's Point
Zoning R-1:SINGLE
Rooms
Family Room 17x15
Master Bedroom 16x14
Bedroom 2 13x10
Bedroom 3 13x11
Bedroom 4 13x11
Living Room 15x14
Dining Room 14x10
Kitchen 13x12
Interior
Heating Natural Gas
Cooling Central Forced Air
Flooring Tile, Partially Carpeted
Fireplaces Number 2
Fireplaces Type FP in Family Room, FP in Living Room
Equipment Dishwasher, Dryer, Refrigerator, Washer, 6 Burner Stove, Electric Oven, Range/Stove Hood
Steps Yes
Appliance Dishwasher, Dryer, Refrigerator, Washer, 6 Burner Stove, Electric Oven, Range/Stove Hood
Laundry Laundry Room
Exterior
Exterior Feature Wood/Stucco
Garage Attached
Garage Spaces 3.0
Fence Partial
View Parklike
Roof Type Tile/Clay
Total Parking Spaces 6
Building
Story 2
Lot Size Range .25 to .5 AC
Sewer Sewer Connected
Water Meter on Property
Level or Stories 2 Story
Others
Ownership Fee Simple
Acceptable Financing Cash, Conventional, VA
Listing Terms Cash, Conventional, VA
Pets Description Yes
Read Less Info
Want to know what your home might be worth? Contact us for a FREE valuation!

Our team is ready to help you sell your home for the highest possible price ASAP

Bought with Mary K Lawler • San Diego Castles Realty
GET MORE INFORMATION

Mary Ellen Haywood
Broker Associate | CA DRE#01264878
Broker Associate CA DRE#01264878



