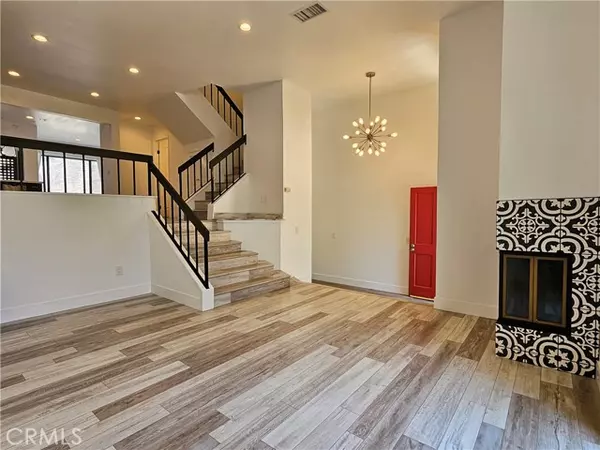For more information regarding the value of a property, please contact us for a free consultation.
Key Details
Sold Price $652,000
Property Type Townhouse
Sub Type Townhome
Listing Status Sold
Purchase Type For Sale
Square Footage 1,526 sqft
Price per Sqft $427
MLS Listing ID WS24122301
Sold Date 07/24/24
Style Townhome
Bedrooms 3
Full Baths 2
Half Baths 1
Construction Status Turnkey,Updated/Remodeled
HOA Fees $489/mo
HOA Y/N Yes
Year Built 1986
Lot Size 2.986 Acres
Acres 2.9858
Property Description
Great opportunity to own this cozy fully updated townhouse in a gated and highly desirable community of Phillips Ranch area. Bright and airy living room with fireplace and patio door that leads to the front patio where you can enjoy a morning coffee. Spacious open kitchen with plenty of cabinets storage space & a Farmhouse sink with top-of-the-line THOR kitchen Professional Dual Fuel stainless-steel Range & a balcony off kitchen. Features include recessed lighting throughout, laminate flooring, central air-conditioning, plenty of high-end modern cabinets, a generous pantry, and quartz counter-top with stunning quartzite backsplash. The primary bedroom has vaulted ceiling and leads directly to your renovated luxurious and spacious bathroom which includes a five-star magnificent large shower and a tasteful standalone soaking bathtub. Note: Assessor record shows only 2 bedrooms and 2 bathrooms. Primary bedroom does not have a closet because owner converted space to enhance bathroom which is a must see. Home is in immaculate and ready move-in condition. Amenities in the HOA include two pools, two spas, common area landscaping, restrooms, & more. The unit has lots of street parking. 2 car direct garage access with laundry hookups. Plus, a Great School district. Conveniently located near restaurants, shopping and easy access to 60/57/71 freeways. It is more than a condo, it's a lifestyle upgrade!!
Great opportunity to own this cozy fully updated townhouse in a gated and highly desirable community of Phillips Ranch area. Bright and airy living room with fireplace and patio door that leads to the front patio where you can enjoy a morning coffee. Spacious open kitchen with plenty of cabinets storage space & a Farmhouse sink with top-of-the-line THOR kitchen Professional Dual Fuel stainless-steel Range & a balcony off kitchen. Features include recessed lighting throughout, laminate flooring, central air-conditioning, plenty of high-end modern cabinets, a generous pantry, and quartz counter-top with stunning quartzite backsplash. The primary bedroom has vaulted ceiling and leads directly to your renovated luxurious and spacious bathroom which includes a five-star magnificent large shower and a tasteful standalone soaking bathtub. Note: Assessor record shows only 2 bedrooms and 2 bathrooms. Primary bedroom does not have a closet because owner converted space to enhance bathroom which is a must see. Home is in immaculate and ready move-in condition. Amenities in the HOA include two pools, two spas, common area landscaping, restrooms, & more. The unit has lots of street parking. 2 car direct garage access with laundry hookups. Plus, a Great School district. Conveniently located near restaurants, shopping and easy access to 60/57/71 freeways. It is more than a condo, it's a lifestyle upgrade!!
Location
State CA
County Los Angeles
Area Pomona (91766)
Zoning POPRD*
Interior
Interior Features Balcony, Recessed Lighting
Cooling Central Forced Air
Fireplaces Type FP in Living Room
Equipment Dishwasher, Gas Range
Appliance Dishwasher, Gas Range
Laundry Garage
Exterior
Parking Features Garage
Garage Spaces 2.0
Pool Association
Utilities Available Electricity Available, Natural Gas Available, Sewer Connected, Water Connected
View Neighborhood
Total Parking Spaces 2
Building
Lot Description Sidewalks
Story 3
Sewer Public Sewer
Water Public
Level or Stories Split Level
Construction Status Turnkey,Updated/Remodeled
Others
Monthly Total Fees $523
Acceptable Financing Cash, Conventional, Cash To New Loan
Listing Terms Cash, Conventional, Cash To New Loan
Special Listing Condition Standard
Read Less Info
Want to know what your home might be worth? Contact us for a FREE valuation!

Our team is ready to help you sell your home for the highest possible price ASAP

Bought with Morris Ourng • Century 21 Masters
GET MORE INFORMATION
Mary Ellen Haywood
Broker Associate | CA DRE#01264878
Broker Associate CA DRE#01264878



