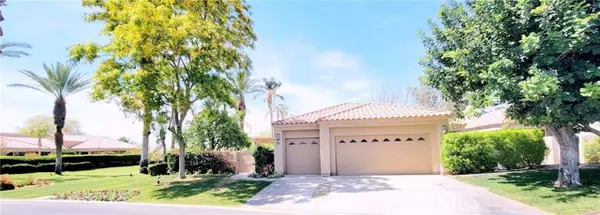For more information regarding the value of a property, please contact us for a free consultation.
Key Details
Sold Price $1,195,000
Property Type Single Family Home
Sub Type Detached
Listing Status Sold
Purchase Type For Sale
Square Footage 2,736 sqft
Price per Sqft $436
MLS Listing ID OC24116831
Sold Date 07/23/24
Style Detached
Bedrooms 4
Full Baths 3
Half Baths 1
HOA Fees $800/mo
HOA Y/N Yes
Year Built 1992
Lot Size 6970.000 Acres
Acres 6970.0
Property Description
STUNNING VIEWS AND LOCATION! Seldom does a property of this quality come on the market in this price range. Where luxury resort living meets stunning exquisite views of the lake, mountains and golf course. This highly desirable and sought after open floorplan is a single-story detached home located on the expansive fifth fairway with beautiful water, golf course, and mountain views that will take your breath away. Life is great at 26 Hilton Head! Entertain and enjoy your resort lifestyle behind the guarded gates of Mission Hills, in your impressive and elegant 4 bedroom, 4 bath, golfer's dream getaway retreat, with premium designer touches throughout. Thoughtfully crafted to create a truly exceptional home and experience for every guest and family member. Boasts a kitchen designed with sprawling golf course & mountain views, perfect for the chef in all of us. It just doesnt get better than this. One of the few, detached single-story condominium properties located on an open green built view lot, with no immediate neighbors, allowing for a relaxing resort feel, complimented by open space and endless, breathtaking views. Magnificent high A-frame ceilings, custom oversized fireplace, three open en-suite bedroom retreats, expansive garden-view dining room with large bay window seating, private office, three car garage with room for your own golf cart and last but not least, jump into your own private family size spa with water fall, and enjoy your Palm Springs evenings, outdoors, relaxing under the evening desert stars. Life truly is great at 26 Hilton Head!
STUNNING VIEWS AND LOCATION! Seldom does a property of this quality come on the market in this price range. Where luxury resort living meets stunning exquisite views of the lake, mountains and golf course. This highly desirable and sought after open floorplan is a single-story detached home located on the expansive fifth fairway with beautiful water, golf course, and mountain views that will take your breath away. Life is great at 26 Hilton Head! Entertain and enjoy your resort lifestyle behind the guarded gates of Mission Hills, in your impressive and elegant 4 bedroom, 4 bath, golfer's dream getaway retreat, with premium designer touches throughout. Thoughtfully crafted to create a truly exceptional home and experience for every guest and family member. Boasts a kitchen designed with sprawling golf course & mountain views, perfect for the chef in all of us. It just doesnt get better than this. One of the few, detached single-story condominium properties located on an open green built view lot, with no immediate neighbors, allowing for a relaxing resort feel, complimented by open space and endless, breathtaking views. Magnificent high A-frame ceilings, custom oversized fireplace, three open en-suite bedroom retreats, expansive garden-view dining room with large bay window seating, private office, three car garage with room for your own golf cart and last but not least, jump into your own private family size spa with water fall, and enjoy your Palm Springs evenings, outdoors, relaxing under the evening desert stars. Life truly is great at 26 Hilton Head!
Location
State CA
County Riverside
Area Riv Cty-Rancho Mirage (92270)
Interior
Interior Features Recessed Lighting, Wet Bar
Cooling Central Forced Air
Fireplaces Type FP in Living Room
Equipment Dryer, Washer, Gas Stove
Appliance Dryer, Washer, Gas Stove
Laundry Laundry Room, Inside
Exterior
Garage Spaces 3.0
Pool Community/Common
View Golf Course, Lake/River, Mountains/Hills, Panoramic, Desert
Total Parking Spaces 3
Building
Lot Description Landscaped
Story 1
Lot Size Range 20+ AC
Sewer Public Sewer
Water Public
Level or Stories 1 Story
Others
Monthly Total Fees $800
Acceptable Financing Cash, Cash To New Loan
Listing Terms Cash, Cash To New Loan
Special Listing Condition Standard
Read Less Info
Want to know what your home might be worth? Contact us for a FREE valuation!

Our team is ready to help you sell your home for the highest possible price ASAP

Bought with NON LISTED AGENT • NON LISTED OFFICE
GET MORE INFORMATION
Mary Ellen Haywood
Broker Associate | CA DRE#01264878
Broker Associate CA DRE#01264878



