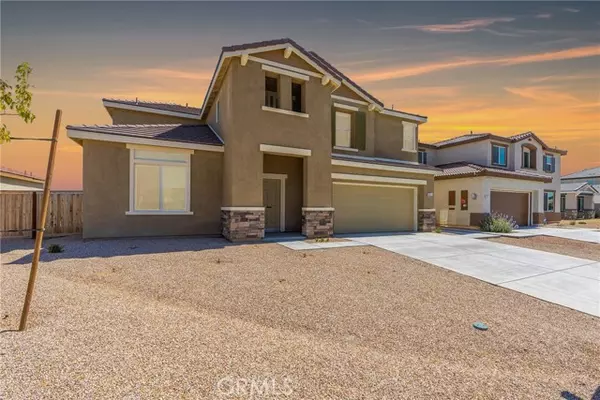For more information regarding the value of a property, please contact us for a free consultation.
Key Details
Sold Price $526,000
Property Type Single Family Home
Sub Type Detached
Listing Status Sold
Purchase Type For Sale
Square Footage 2,583 sqft
Price per Sqft $203
MLS Listing ID SR24109391
Sold Date 07/24/24
Style Detached
Bedrooms 4
Full Baths 3
Construction Status Turnkey
HOA Y/N No
Year Built 2021
Lot Size 6,534 Sqft
Acres 0.15
Property Description
This exceptional West Rosamond built in 2021 property features PAID OFF SOLAR, four bedrooms, three full bathrooms, a whole house humidifier, and over 2500 square feet. Flooded with natural light, it boasts soaring ceilings, numerous windows, and a striking entryway staircase. Two spacious living areas, including one adjacent to the kitchen, offer ample relaxation and entertainment space. The expansive kitchen, with a contemporary open-concept design, highlights granite countertops, a sizable dining island, upgraded appliances, stylish cabinetry, a well-appointed pantry, and upgraded flooring. A welcoming family room connects seamlessly to the kitchen. Upstairs, a versatile loft area and charming seating nook accompany three spacious bedrooms and a luxurious master suite with separate tub and shower facilities and two walk-in closets. A downstairs bedroom and bathroom provide flexible guest accommodation or in-law quartersThe backyard has a beautiful view and a large cement patio areano HOA or Mello-Roos fees.
This exceptional West Rosamond built in 2021 property features PAID OFF SOLAR, four bedrooms, three full bathrooms, a whole house humidifier, and over 2500 square feet. Flooded with natural light, it boasts soaring ceilings, numerous windows, and a striking entryway staircase. Two spacious living areas, including one adjacent to the kitchen, offer ample relaxation and entertainment space. The expansive kitchen, with a contemporary open-concept design, highlights granite countertops, a sizable dining island, upgraded appliances, stylish cabinetry, a well-appointed pantry, and upgraded flooring. A welcoming family room connects seamlessly to the kitchen. Upstairs, a versatile loft area and charming seating nook accompany three spacious bedrooms and a luxurious master suite with separate tub and shower facilities and two walk-in closets. A downstairs bedroom and bathroom provide flexible guest accommodation or in-law quartersThe backyard has a beautiful view and a large cement patio areano HOA or Mello-Roos fees.
Location
State CA
County Kern
Area Rosamond (93560)
Interior
Interior Features Granite Counters
Cooling Central Forced Air
Flooring Carpet, Linoleum/Vinyl
Equipment Dishwasher, Disposal, Microwave, Gas Range
Appliance Dishwasher, Disposal, Microwave, Gas Range
Laundry Laundry Room
Exterior
Garage Spaces 2.0
Fence Wood
View Mountains/Hills
Roof Type Tile/Clay
Total Parking Spaces 2
Building
Lot Description Curbs, Sidewalks
Story 2
Lot Size Range 4000-7499 SF
Sewer Public Sewer
Water Public
Architectural Style Contemporary
Level or Stories 2 Story
Construction Status Turnkey
Others
Monthly Total Fees $146
Acceptable Financing Cash, Conventional, FHA, VA
Listing Terms Cash, Conventional, FHA, VA
Special Listing Condition Standard
Read Less Info
Want to know what your home might be worth? Contact us for a FREE valuation!

Our team is ready to help you sell your home for the highest possible price ASAP

Bought with Christie Limpus • Berkshire Hathaway HomeServices Troth, Realtors
GET MORE INFORMATION

Mary Ellen Haywood
Broker Associate | CA DRE#01264878
Broker Associate CA DRE#01264878



