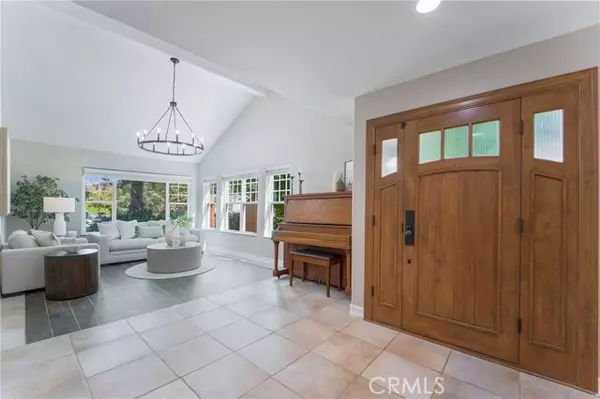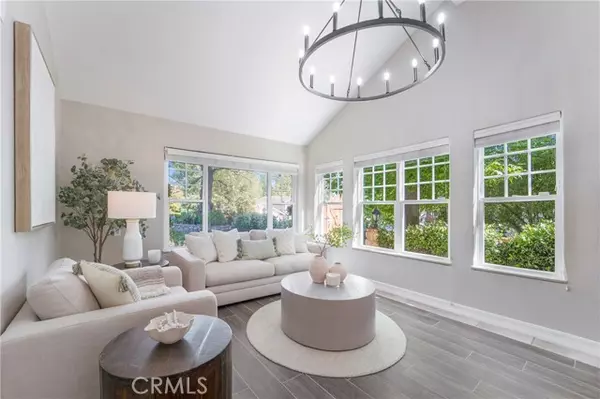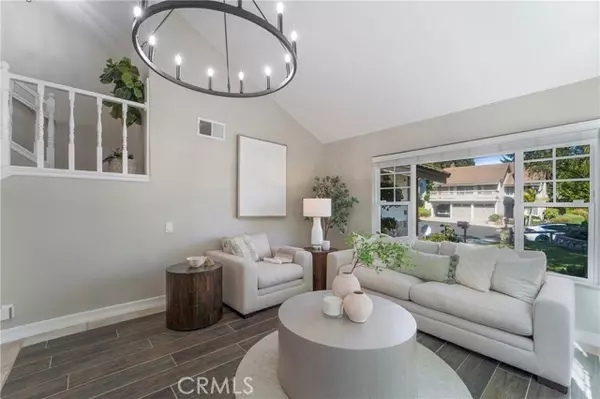For more information regarding the value of a property, please contact us for a free consultation.
Key Details
Sold Price $1,370,000
Property Type Single Family Home
Sub Type Detached
Listing Status Sold
Purchase Type For Sale
Square Footage 2,466 sqft
Price per Sqft $555
MLS Listing ID PW24119105
Sold Date 07/29/24
Style Detached
Bedrooms 4
Full Baths 3
Construction Status Turnkey
HOA Fees $130/mo
HOA Y/N Yes
Year Built 1976
Lot Size 5,130 Sqft
Acres 0.1178
Property Description
Behold this beautifully customized 4-bedroom, 3-bathroom Estate with a Downstairs Suite located in the highly sought-after Country Hills Community! This one-of-a-kind home is approx. 2,466 Sq. Ft. and is situated at the end of a quiet cul de sac, neighboring one of Country Hills charming greenbelts. The home features high-end stone and tile finishes that must be seen to be believed! Upon entering through the inviting wood and glass paneled front door, you're greeted by vaulted ceilings, abundant natural light from numerous windows, a stunning Italian countryside mural, and an open floor plan that highlights the grandeur of the home. The open kitchen features two-tone cabinets, an oversized gourmet six-burner stove with double oven, plentiful tiled backsplash and granite countertops; flowing into the family room, creating an inviting place to gather together. Adjacent to the family room is a downstairs bedroom with an ensuite full bath, nook with mini fridge, and sliding glass doors that lead to a tranquil patio, perfect for guests or as an in-laws suite. As you head up the stairs with custom tile accents there is a large landing with a built-in office space. The primary suite is spacious with high beamed ceilings, a custom tile fireplace with mantel, and plenty of windows. As you enter the ensuite bathroom with custom dual sink vanities, take note of the walk-in closet, vanity, and soaking tub with shower. This bathroom has been remodeled inch by inch with luxury stone and tile. Two more bedrooms and a full bathroom can be found upstairs. The backyard is your own private oa
Behold this beautifully customized 4-bedroom, 3-bathroom Estate with a Downstairs Suite located in the highly sought-after Country Hills Community! This one-of-a-kind home is approx. 2,466 Sq. Ft. and is situated at the end of a quiet cul de sac, neighboring one of Country Hills charming greenbelts. The home features high-end stone and tile finishes that must be seen to be believed! Upon entering through the inviting wood and glass paneled front door, you're greeted by vaulted ceilings, abundant natural light from numerous windows, a stunning Italian countryside mural, and an open floor plan that highlights the grandeur of the home. The open kitchen features two-tone cabinets, an oversized gourmet six-burner stove with double oven, plentiful tiled backsplash and granite countertops; flowing into the family room, creating an inviting place to gather together. Adjacent to the family room is a downstairs bedroom with an ensuite full bath, nook with mini fridge, and sliding glass doors that lead to a tranquil patio, perfect for guests or as an in-laws suite. As you head up the stairs with custom tile accents there is a large landing with a built-in office space. The primary suite is spacious with high beamed ceilings, a custom tile fireplace with mantel, and plenty of windows. As you enter the ensuite bathroom with custom dual sink vanities, take note of the walk-in closet, vanity, and soaking tub with shower. This bathroom has been remodeled inch by inch with luxury stone and tile. Two more bedrooms and a full bathroom can be found upstairs. The backyard is your own private oasis! Featuring well-manicured landscaping, a fountain, and a custom built-in BBQ with tile backsplash plus plenty of covered patio space for entertaining! The home also includes a 3-car garage and custom hardscaping along the driveway. With a very low HOA, the County Hills community offers green belts, parks, pools, and is just a short walk to the well-known Country Hills Elementary School, as well as down the street to Brea Olinda High School, plus has easy access to the freeway. Don't miss this opportunity to own a home that was loved and cultivated meticulously!
Location
State CA
County Orange
Area Oc - Brea (92821)
Interior
Interior Features Beamed Ceilings, Dry Bar, Granite Counters, Pantry, Recessed Lighting, Stone Counters, Wainscoting
Cooling Central Forced Air
Flooring Carpet, Stone, Tile
Fireplaces Type FP in Family Room, Gas
Equipment Dishwasher, Disposal, 6 Burner Stove, Double Oven, Gas Oven, Gas Range
Appliance Dishwasher, Disposal, 6 Burner Stove, Double Oven, Gas Oven, Gas Range
Laundry Garage
Exterior
Exterior Feature Stone, Stucco, Glass
Parking Features Direct Garage Access, Garage, Garage - Two Door, Garage Door Opener
Garage Spaces 3.0
Fence Masonry, Wood
Pool Association
Utilities Available Electricity Available, Natural Gas Available, Sewer Connected, Water Connected
View Neighborhood
Roof Type Composition,Shingle
Total Parking Spaces 3
Building
Lot Description Corner Lot, Cul-De-Sac, Curbs, Sidewalks, Landscaped
Story 2
Lot Size Range 4000-7499 SF
Sewer Public Sewer
Water Public
Architectural Style Traditional
Level or Stories 2 Story
Construction Status Turnkey
Others
Monthly Total Fees $130
Acceptable Financing Submit
Listing Terms Submit
Special Listing Condition Standard
Read Less Info
Want to know what your home might be worth? Contact us for a FREE valuation!

Our team is ready to help you sell your home for the highest possible price ASAP

Bought with NON LISTED AGENT • NON LISTED OFFICE
GET MORE INFORMATION
Mary Ellen Haywood
Broker Associate | CA DRE#01264878
Broker Associate CA DRE#01264878



