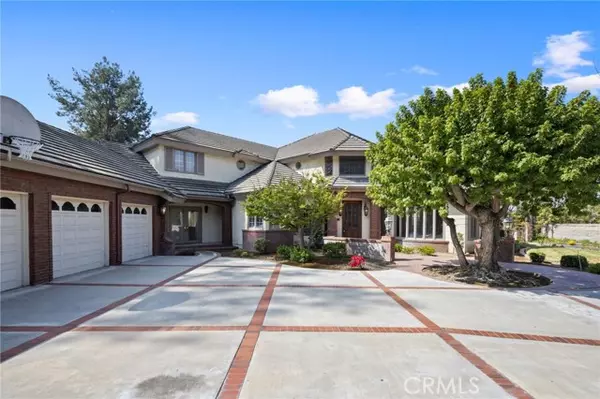For more information regarding the value of a property, please contact us for a free consultation.
Key Details
Sold Price $2,015,000
Property Type Single Family Home
Sub Type Detached
Listing Status Sold
Purchase Type For Sale
Square Footage 4,588 sqft
Price per Sqft $439
MLS Listing ID TR24072313
Sold Date 07/30/24
Style Detached
Bedrooms 5
Full Baths 3
Half Baths 1
HOA Fees $80/mo
HOA Y/N Yes
Year Built 1987
Lot Size 0.426 Acres
Acres 0.4256
Property Description
Located in the exclusive North Glendora Morgan Ranch Executive Estate, close to the Country club & schools. Open floor plan; kitchen w/ upgraded granite counter in the kitchen; Property features 5 bedrooms, 4 bathrooms and 4 car garage with direct access with approximately 4,800 sq. ft. of living space. Impressive formal entry w/ high-ceiling & winding staircase. The first level of this home features a formal living, dining, game/billiard room, 1 Suite bedroom downstairs, family room and breakfast area & Library office. Upstairs with Master room & 3 additional bedrooms; The open floor plan & gourmet kitchen with stainless appliances, granite counters, fully landscaped front & rear yard w/ Sparking Pool/ Jacuzzi perfect for entertaining.
Located in the exclusive North Glendora Morgan Ranch Executive Estate, close to the Country club & schools. Open floor plan; kitchen w/ upgraded granite counter in the kitchen; Property features 5 bedrooms, 4 bathrooms and 4 car garage with direct access with approximately 4,800 sq. ft. of living space. Impressive formal entry w/ high-ceiling & winding staircase. The first level of this home features a formal living, dining, game/billiard room, 1 Suite bedroom downstairs, family room and breakfast area & Library office. Upstairs with Master room & 3 additional bedrooms; The open floor plan & gourmet kitchen with stainless appliances, granite counters, fully landscaped front & rear yard w/ Sparking Pool/ Jacuzzi perfect for entertaining.
Location
State CA
County Los Angeles
Area Glendora (91741)
Zoning GDE6_PD4
Interior
Interior Features 2 Staircases, Balcony
Cooling Central Forced Air
Fireplaces Type FP in Family Room, FP in Living Room
Equipment Dishwasher, Disposal, Double Oven
Appliance Dishwasher, Disposal, Double Oven
Laundry Laundry Room
Exterior
Garage Spaces 4.0
Pool Private
View Mountains/Hills
Total Parking Spaces 4
Building
Lot Description Sidewalks
Story 2
Sewer Public Sewer
Water Public
Level or Stories 2 Story
Others
Monthly Total Fees $162
Acceptable Financing Cash, Conventional, Cash To New Loan
Listing Terms Cash, Conventional, Cash To New Loan
Special Listing Condition Standard
Read Less Info
Want to know what your home might be worth? Contact us for a FREE valuation!

Our team is ready to help you sell your home for the highest possible price ASAP

Bought with GUIFENG PENG • RE/MAX Galaxy
GET MORE INFORMATION
Mary Ellen Haywood
Broker Associate | CA DRE#01264878
Broker Associate CA DRE#01264878



