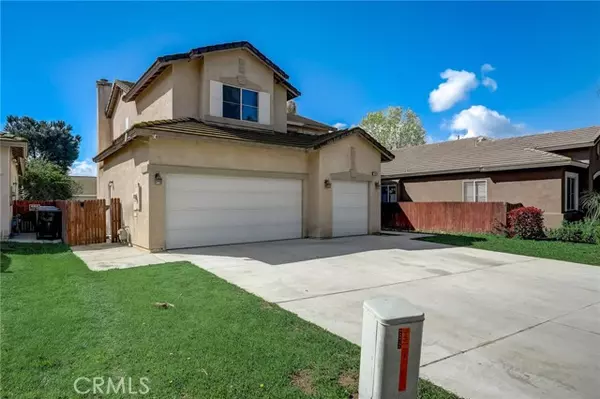For more information regarding the value of a property, please contact us for a free consultation.
Key Details
Sold Price $648,888
Property Type Single Family Home
Sub Type Detached
Listing Status Sold
Purchase Type For Sale
Square Footage 1,788 sqft
Price per Sqft $362
MLS Listing ID IG24046767
Sold Date 07/24/24
Style Detached
Bedrooms 4
Full Baths 2
Half Baths 1
Construction Status Turnkey
HOA Y/N No
Year Built 2000
Lot Size 7,405 Sqft
Acres 0.17
Property Description
Welcome to your next dream home nestled in the heart of Jurupa Valley! This charming 4-bedroom, 2.5-bathroom haven offers the perfect blend of comfort and style for anyone looking to plant their roots in a welcoming community. As you step inside, you'll find laminate flooring throughout downstairs. Newly upgraded kitchen with white cabinets and quartz countertops. Designed with an open layout that flows seamlessly into the family room, this space is perfect for hosting, ensuring no one misses out on the fun. And for those cooler evenings, gather around the cozy fireplace in the family room. Upstairs you will discover the spacious master bedroom, bathroom featuring dual sinks for hassle-free mornings. The walk-in closet offers plenty of room for your wardrobe, simplifying organization. Remodeled hall bathroom upstairs, equipped with dual sinks, accommodating both family and guests with ease. Let's not forget the large, oversized backyard with ample space for enjoyment, it's an entertainer's paradise, perfect for parties, barbecues, or simply soaking up the sun. This backyard is a blank canvas waiting for your personal touch to create an outdoor oasis where memories will be cherished for years to come.
Welcome to your next dream home nestled in the heart of Jurupa Valley! This charming 4-bedroom, 2.5-bathroom haven offers the perfect blend of comfort and style for anyone looking to plant their roots in a welcoming community. As you step inside, you'll find laminate flooring throughout downstairs. Newly upgraded kitchen with white cabinets and quartz countertops. Designed with an open layout that flows seamlessly into the family room, this space is perfect for hosting, ensuring no one misses out on the fun. And for those cooler evenings, gather around the cozy fireplace in the family room. Upstairs you will discover the spacious master bedroom, bathroom featuring dual sinks for hassle-free mornings. The walk-in closet offers plenty of room for your wardrobe, simplifying organization. Remodeled hall bathroom upstairs, equipped with dual sinks, accommodating both family and guests with ease. Let's not forget the large, oversized backyard with ample space for enjoyment, it's an entertainer's paradise, perfect for parties, barbecues, or simply soaking up the sun. This backyard is a blank canvas waiting for your personal touch to create an outdoor oasis where memories will be cherished for years to come.
Location
State CA
County Riverside
Area Riv Cty-Riverside (92509)
Zoning R-2
Interior
Cooling Central Forced Air
Flooring Carpet
Fireplaces Type FP in Family Room
Laundry Laundry Room
Exterior
Parking Features Garage
Garage Spaces 3.0
Utilities Available Cable Available, Cable Connected, Electricity Available, Electricity Connected, Natural Gas Available, Natural Gas Connected, Sewer Available, Water Available, Sewer Connected, Water Connected
Total Parking Spaces 3
Building
Lot Description Sidewalks
Story 2
Lot Size Range 4000-7499 SF
Sewer Public Sewer
Water Public
Level or Stories 2 Story
Construction Status Turnkey
Others
Monthly Total Fees $7
Acceptable Financing Cash, Conventional, FHA, VA
Listing Terms Cash, Conventional, FHA, VA
Special Listing Condition Standard
Read Less Info
Want to know what your home might be worth? Contact us for a FREE valuation!

Our team is ready to help you sell your home for the highest possible price ASAP

Bought with DOLORES URIAS MORENO • NEW CENTURY REALTORS
GET MORE INFORMATION
Mary Ellen Haywood
Broker Associate | CA DRE#01264878
Broker Associate CA DRE#01264878



