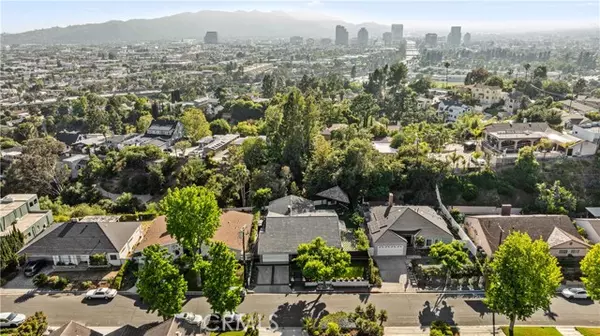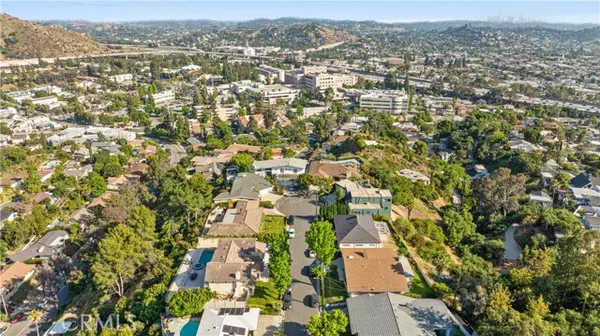For more information regarding the value of a property, please contact us for a free consultation.
Key Details
Sold Price $1,800,000
Property Type Single Family Home
Sub Type Detached
Listing Status Sold
Purchase Type For Sale
Square Footage 2,097 sqft
Price per Sqft $858
MLS Listing ID BB24131117
Sold Date 07/31/24
Style Detached
Bedrooms 3
Full Baths 2
Construction Status Turnkey
HOA Y/N No
Year Built 1957
Lot Size 7,979 Sqft
Acres 0.1832
Property Description
Welcome to this charming single-story home in the coveted College Hills neighborhood, settled on a tranquil cul-de-sac lined with lush trees and boasting scenic views. Upon entering through double doors, the foyer greets you with elegant wainscoting, leading into the spacious living room adorned with more tasteful wainscoting and a cozy burning fireplace. The gourmet kitchen is a chef's delight with granite countertops, a custom backsplash, double oven, wine chiller, stainless steel appliances, and stylish white cabinetry, seamlessly flowing into an expansive dining area featuring another fireplace. The generous family room showcases beautiful custom white built-in cabinetry with custom lighting and surround sound speakers. Step outside to the backyard oasis offering picturesque views and a meticulously maintained garden boasting pomegranate, fig, plum, lemon, and orange trees. Entertain effortlessly under the permitted gazebo equipped with a tasteful outdoor kitchen featuring high-end appliances and grills, or relax under the covered patio accessible from both living rooms. This home epitomizes comfort and style in an unparalleled location, perfect for those seeking the ideal blend of luxury and convenience.
Welcome to this charming single-story home in the coveted College Hills neighborhood, settled on a tranquil cul-de-sac lined with lush trees and boasting scenic views. Upon entering through double doors, the foyer greets you with elegant wainscoting, leading into the spacious living room adorned with more tasteful wainscoting and a cozy burning fireplace. The gourmet kitchen is a chef's delight with granite countertops, a custom backsplash, double oven, wine chiller, stainless steel appliances, and stylish white cabinetry, seamlessly flowing into an expansive dining area featuring another fireplace. The generous family room showcases beautiful custom white built-in cabinetry with custom lighting and surround sound speakers. Step outside to the backyard oasis offering picturesque views and a meticulously maintained garden boasting pomegranate, fig, plum, lemon, and orange trees. Entertain effortlessly under the permitted gazebo equipped with a tasteful outdoor kitchen featuring high-end appliances and grills, or relax under the covered patio accessible from both living rooms. This home epitomizes comfort and style in an unparalleled location, perfect for those seeking the ideal blend of luxury and convenience.
Location
State CA
County Los Angeles
Area Glendale (91206)
Zoning GLR1YY
Interior
Cooling Central Forced Air
Fireplaces Type FP in Dining Room, FP in Living Room
Equipment Dryer, Refrigerator, Washer, Double Oven, Gas Oven, Barbecue
Appliance Dryer, Refrigerator, Washer, Double Oven, Gas Oven, Barbecue
Exterior
Garage Spaces 2.0
View Mountains/Hills, Neighborhood
Total Parking Spaces 2
Building
Lot Description Cul-De-Sac, Curbs, Sidewalks, Landscaped
Story 1
Lot Size Range 7500-10889 SF
Sewer Public Sewer
Water Public
Level or Stories 1 Story
Construction Status Turnkey
Others
Monthly Total Fees $24
Acceptable Financing Cash To New Loan
Listing Terms Cash To New Loan
Special Listing Condition Standard
Read Less Info
Want to know what your home might be worth? Contact us for a FREE valuation!

Our team is ready to help you sell your home for the highest possible price ASAP

Bought with David Nalbandyan • LA Premier Realty
GET MORE INFORMATION
Mary Ellen Haywood
Broker Associate | CA DRE#01264878
Broker Associate CA DRE#01264878



