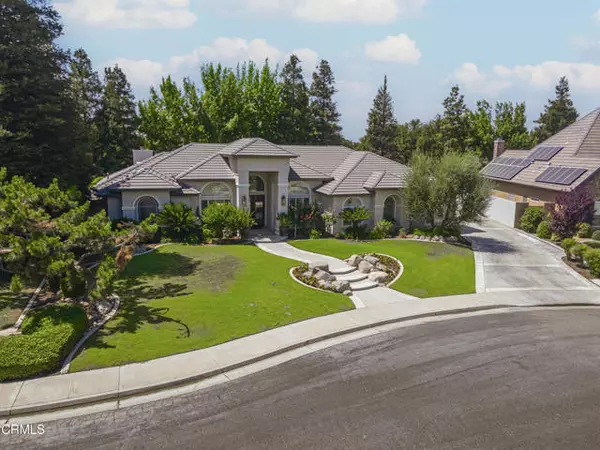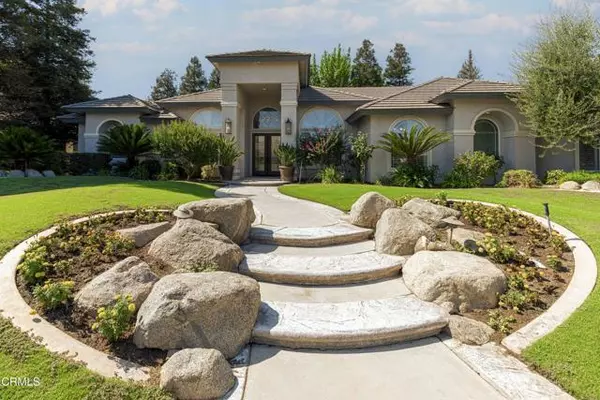For more information regarding the value of a property, please contact us for a free consultation.
Key Details
Sold Price $800,000
Property Type Single Family Home
Sub Type Detached
Listing Status Sold
Purchase Type For Sale
Square Footage 2,995 sqft
Price per Sqft $267
MLS Listing ID V1-24619
Sold Date 07/31/24
Style Detached
Bedrooms 4
Full Baths 3
HOA Fees $110/qua
HOA Y/N Yes
Year Built 1999
Lot Size 0.358 Acres
Acres 0.3577
Property Description
This beautiful home in the gated Seven Oaks Regency neighborhood has numerous valuable upgrades, including owned solar, backyard landscaping by Monji, totally renovated primary and second bathrooms, travertine tile on the patio, plantation shutters and a new front door. There is a huge family room (w/ fireplace), a separate living room (w/ large windows overlooking the backyard), 4 bedrooms (1 used as study w/no closet), a separate dining room. The spacious kitchen has granite counters, stainless-steel appliances, including double ovens, custom tile flooring, a large island and decorative tile backsplash. The gorgeous primary suite features a contemporary bathroom w/ quartz counters, custom tile on the floors and walls, dual vanities, an oversized shower and a soaking tub. There is also a fireplace and a customized walk-in closet. In addition to the sparkling pool and upgraded landscaping, the backyard boasts a large covered patio and an extended Alumawood pergola for plenty of shade.
This beautiful home in the gated Seven Oaks Regency neighborhood has numerous valuable upgrades, including owned solar, backyard landscaping by Monji, totally renovated primary and second bathrooms, travertine tile on the patio, plantation shutters and a new front door. There is a huge family room (w/ fireplace), a separate living room (w/ large windows overlooking the backyard), 4 bedrooms (1 used as study w/no closet), a separate dining room. The spacious kitchen has granite counters, stainless-steel appliances, including double ovens, custom tile flooring, a large island and decorative tile backsplash. The gorgeous primary suite features a contemporary bathroom w/ quartz counters, custom tile on the floors and walls, dual vanities, an oversized shower and a soaking tub. There is also a fireplace and a customized walk-in closet. In addition to the sparkling pool and upgraded landscaping, the backyard boasts a large covered patio and an extended Alumawood pergola for plenty of shade.
Location
State CA
County Kern
Area Bakersfield (93311)
Interior
Cooling Central Forced Air
Fireplaces Type Great Room
Equipment Dishwasher, Microwave, Solar Panels, Double Oven, Gas Stove
Appliance Dishwasher, Microwave, Solar Panels, Double Oven, Gas Stove
Laundry Laundry Room
Exterior
Garage Garage
Garage Spaces 3.0
Fence Wrought Iron
Pool Below Ground
Total Parking Spaces 3
Building
Lot Description Sidewalks
Story 1
Sewer Public Sewer
Water Public
Level or Stories 1 Story
Others
Monthly Total Fees $110
Acceptable Financing Cash, Conventional, VA
Listing Terms Cash, Conventional, VA
Special Listing Condition Standard
Read Less Info
Want to know what your home might be worth? Contact us for a FREE valuation!

Our team is ready to help you sell your home for the highest possible price ASAP

Bought with OUT OF AREA • OUT OF AREA
GET MORE INFORMATION

Mary Ellen Haywood
Broker Associate | CA DRE#01264878
Broker Associate CA DRE#01264878



