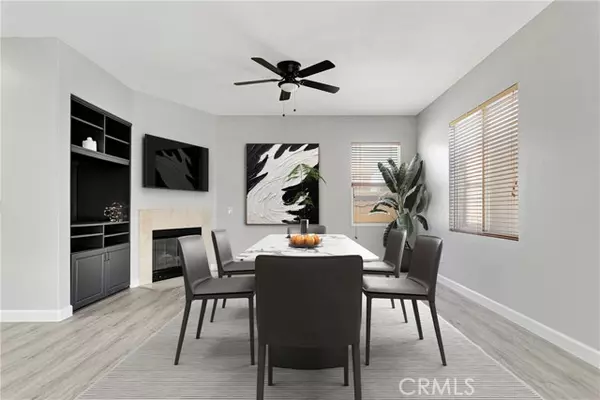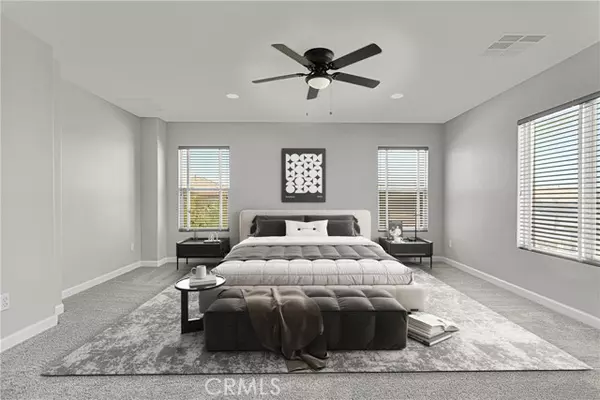For more information regarding the value of a property, please contact us for a free consultation.
Key Details
Sold Price $519,500
Property Type Single Family Home
Sub Type Detached
Listing Status Sold
Purchase Type For Sale
Square Footage 2,602 sqft
Price per Sqft $199
MLS Listing ID HD24119782
Sold Date 08/05/24
Style Detached
Bedrooms 4
Full Baths 2
Half Baths 1
HOA Y/N No
Year Built 2004
Lot Size 6,009 Sqft
Acres 0.1379
Property Description
Two story POOL HOME with 4 bedrooms upstairs and 1 bedroom/office/den downstairs. Walk into the recently remodeled open floorplan home and feel the extra touches the seller has done. Water resistant laminated wood looking flooring throughout the entire downstairs, new oversized baseboards, new recess lighting and ceiling fans/lights, new interior paint. 2 living areas downstairs plus a bonus room downstairs to use as an office, den or 5th bedroom. The room has beautiful floor to ceiling built in bookshelves and a 1/2 bath downstairs. The family room near the dining area has a fireplace and is an open floorplan to the kitchen which as new appliances and plenty of cabinets and countertop space. Out back is a fully covered patio, shed, and raised decking around a pool. Upstairs is the laundry room plus 4 nice sized bedrooms. The master bedroom has a huge walk in closet and soaking tub and walk in shower. Gret neighborhood, close to shopping and minuets from the 15 freeway for commuters.
Two story POOL HOME with 4 bedrooms upstairs and 1 bedroom/office/den downstairs. Walk into the recently remodeled open floorplan home and feel the extra touches the seller has done. Water resistant laminated wood looking flooring throughout the entire downstairs, new oversized baseboards, new recess lighting and ceiling fans/lights, new interior paint. 2 living areas downstairs plus a bonus room downstairs to use as an office, den or 5th bedroom. The room has beautiful floor to ceiling built in bookshelves and a 1/2 bath downstairs. The family room near the dining area has a fireplace and is an open floorplan to the kitchen which as new appliances and plenty of cabinets and countertop space. Out back is a fully covered patio, shed, and raised decking around a pool. Upstairs is the laundry room plus 4 nice sized bedrooms. The master bedroom has a huge walk in closet and soaking tub and walk in shower. Gret neighborhood, close to shopping and minuets from the 15 freeway for commuters.
Location
State CA
County San Bernardino
Area Hesperia (92344)
Interior
Cooling Central Forced Air
Fireplaces Type FP in Dining Room, FP in Family Room
Laundry Laundry Room
Exterior
Garage Spaces 2.0
Pool Private, Vinyl
View Neighborhood
Total Parking Spaces 2
Building
Lot Description Sidewalks
Story 2
Lot Size Range 4000-7499 SF
Sewer Public Sewer
Water Public
Level or Stories 2 Story
Others
Monthly Total Fees $72
Acceptable Financing Cash, Conventional, Cash To New Loan
Listing Terms Cash, Conventional, Cash To New Loan
Special Listing Condition Standard
Read Less Info
Want to know what your home might be worth? Contact us for a FREE valuation!

Our team is ready to help you sell your home for the highest possible price ASAP

Bought with Hannah Nuckolls • KELLER WILLIAMS EMPIRE ESTATES
GET MORE INFORMATION

Mary Ellen Haywood
Broker Associate | CA DRE#01264878
Broker Associate CA DRE#01264878



