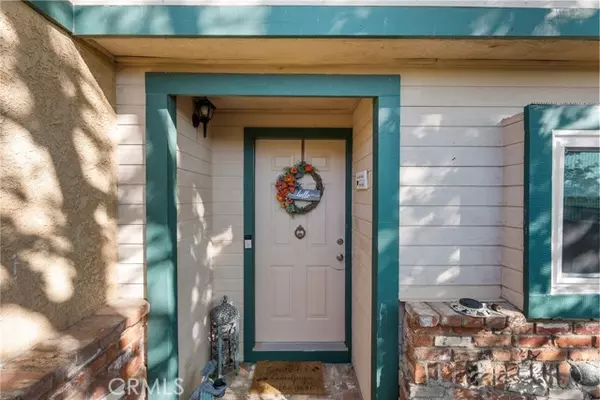For more information regarding the value of a property, please contact us for a free consultation.
Key Details
Sold Price $506,000
Property Type Single Family Home
Sub Type Detached
Listing Status Sold
Purchase Type For Sale
Square Footage 1,732 sqft
Price per Sqft $292
MLS Listing ID SR24092794
Sold Date 08/07/24
Style Detached
Bedrooms 3
Full Baths 3
HOA Y/N No
Year Built 1987
Lot Size 0.344 Acres
Acres 0.3445
Property Description
Fantastic, meticulously maintained Lake Elizabeth home with views of the Lakeside Mountain community. Situated on a hillside. Some highlights include a beautiful kitchen opening up to the great room with granite countertops, tile backsplash, pantry, and ample cabinet space. Additionally, there's a formal dining room, a spacious great room with a stunning stone-faced hearth and wood-burning stove, ceiling fans, track lighting, wood beams, and large windows showcasing the picturesque views. Enjoy a fabulous sunroom with skylights, a wood ceiling, and double glass-door entry. The large upstairs master bedroom boasts a walk-in closet and adjoining retreat, perfect for an office, nursery, or craft room. The attached master bathroom features dual-vanity sinks. Other features include newer upstairs carpet, a downstairs bedroom, a half bath, and a laundry room. Outside, there's a tiered backyard with an open patio, along with a fully fenced lot and lushly landscaped front yard with decorative boulders and brickwork. Additionally, the sale includes an additional parcel of land and APN number 3224029063 is to be sold with the sale of this home.
Fantastic, meticulously maintained Lake Elizabeth home with views of the Lakeside Mountain community. Situated on a hillside. Some highlights include a beautiful kitchen opening up to the great room with granite countertops, tile backsplash, pantry, and ample cabinet space. Additionally, there's a formal dining room, a spacious great room with a stunning stone-faced hearth and wood-burning stove, ceiling fans, track lighting, wood beams, and large windows showcasing the picturesque views. Enjoy a fabulous sunroom with skylights, a wood ceiling, and double glass-door entry. The large upstairs master bedroom boasts a walk-in closet and adjoining retreat, perfect for an office, nursery, or craft room. The attached master bathroom features dual-vanity sinks. Other features include newer upstairs carpet, a downstairs bedroom, a half bath, and a laundry room. Outside, there's a tiered backyard with an open patio, along with a fully fenced lot and lushly landscaped front yard with decorative boulders and brickwork. Additionally, the sale includes an additional parcel of land and APN number 3224029063 is to be sold with the sale of this home.
Location
State CA
County Los Angeles
Area Lake Hughes (93532)
Zoning LCR17500*
Interior
Interior Features Granite Counters, Recessed Lighting
Cooling Central Forced Air
Flooring Carpet, Laminate, Tile
Fireplaces Type FP in Living Room
Equipment Disposal, Dryer, Washer, Gas Range
Appliance Disposal, Dryer, Washer, Gas Range
Exterior
Garage Spaces 2.0
Fence Chain Link, Wood
Utilities Available Cable Connected, Electricity Connected
View Mountains/Hills, Neighborhood
Roof Type Shingle
Total Parking Spaces 2
Building
Story 2
Water Public
Architectural Style Contemporary
Level or Stories 2 Story
Others
Monthly Total Fees $19
Acceptable Financing Cash, Conventional, FHA
Listing Terms Cash, Conventional, FHA
Read Less Info
Want to know what your home might be worth? Contact us for a FREE valuation!

Our team is ready to help you sell your home for the highest possible price ASAP

Bought with Rami Rafeh • Keller Williams Realty Antelope Valley
GET MORE INFORMATION
Mary Ellen Haywood
Broker Associate | CA DRE#01264878
Broker Associate CA DRE#01264878



