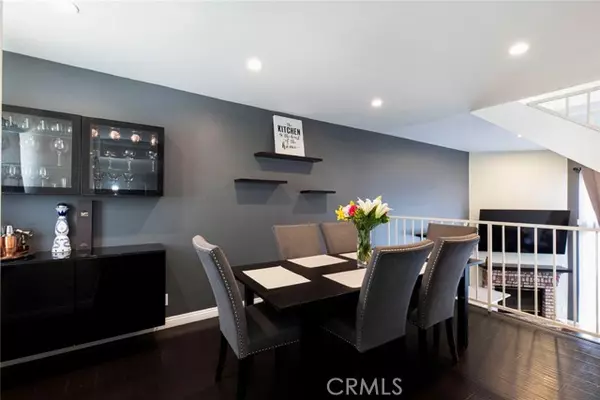For more information regarding the value of a property, please contact us for a free consultation.
Key Details
Sold Price $530,000
Property Type Townhouse
Sub Type Townhome
Listing Status Sold
Purchase Type For Sale
Square Footage 1,209 sqft
Price per Sqft $438
MLS Listing ID GD24128695
Sold Date 08/07/24
Style Townhome
Bedrooms 2
Full Baths 3
HOA Fees $528/mo
HOA Y/N Yes
Year Built 1986
Lot Size 1.514 Acres
Acres 1.5137
Property Description
Welcome to your new home, a beautiful townhome offering fantastic views and over 1,200 square feet of living space! Wonderful Natural lighting. Designed for comfort and style, this end-unit features 2 bedrooms and 2.5 bathrooms, newer paint and laminate flooring throughout. The recently renovated main bedroom features a walk-in closet with ample shelving and space, plus a bonus storage area above. Equally impressive is the main bathroom, with dual sinks, individual mirrors and sleek, new shower glass doors. A charming secondary bedroom has great storage, new closet shelves and a hanger drawer. The attached bathroom has been updated with a new sink, cabinet, and mirror. Create your culinary masterpieces in plenty of space in the updated kitchen, which features a pantry, hardwood floors, and an island with dual hanging lights. Entertain guests in the formal dining room and adjacent living room, where you can relax by the cozy fireplace. This home comes equipped with a newer central AC system and a SMART thermostat, ensuring comfort year-round. Recessed lighting is found throughout the home, adding to the modern feel. Enjoy outdoor living with a balcony on the top floor offering stunning views, and a patio on the first floor perfect for barbeques. As an end unit, this townhome shares only one wall with neighbors, providing additional privacy. A swimming pool and spa are available for your enjoyment in this gated community. Convenient 2-car attached garage with Electric Car charger ready and plenty of visitor parking. Priced to sell and qualifies for a lower interest rate with
Welcome to your new home, a beautiful townhome offering fantastic views and over 1,200 square feet of living space! Wonderful Natural lighting. Designed for comfort and style, this end-unit features 2 bedrooms and 2.5 bathrooms, newer paint and laminate flooring throughout. The recently renovated main bedroom features a walk-in closet with ample shelving and space, plus a bonus storage area above. Equally impressive is the main bathroom, with dual sinks, individual mirrors and sleek, new shower glass doors. A charming secondary bedroom has great storage, new closet shelves and a hanger drawer. The attached bathroom has been updated with a new sink, cabinet, and mirror. Create your culinary masterpieces in plenty of space in the updated kitchen, which features a pantry, hardwood floors, and an island with dual hanging lights. Entertain guests in the formal dining room and adjacent living room, where you can relax by the cozy fireplace. This home comes equipped with a newer central AC system and a SMART thermostat, ensuring comfort year-round. Recessed lighting is found throughout the home, adding to the modern feel. Enjoy outdoor living with a balcony on the top floor offering stunning views, and a patio on the first floor perfect for barbeques. As an end unit, this townhome shares only one wall with neighbors, providing additional privacy. A swimming pool and spa are available for your enjoyment in this gated community. Convenient 2-car attached garage with Electric Car charger ready and plenty of visitor parking. Priced to sell and qualifies for a lower interest rate with a perfect blend of modern updates and comfortable living in a desirable community. Don't miss out on this fantastic opportunity. Conveniently located near shopping, dining, schools, and parks. Close proximity to the 5 and 210 freeways and Olive View Medical Center. Close to the 5 & 210 Freeways Come see what this beautiful home has to offer!
Location
State CA
County Los Angeles
Area Sylmar (91342)
Zoning LARD1.5
Interior
Interior Features Balcony, Pantry, Recessed Lighting
Cooling Central Forced Air
Fireplaces Type FP in Living Room
Equipment Dishwasher, Gas Oven, Gas Range
Appliance Dishwasher, Gas Oven, Gas Range
Laundry Garage
Exterior
Garage Garage
Garage Spaces 2.0
Pool Community/Common
View Mountains/Hills
Roof Type Shingle
Total Parking Spaces 2
Building
Lot Description Sidewalks
Story 4
Sewer Public Sewer
Water Public
Level or Stories 3 Story
Others
Monthly Total Fees $543
Acceptable Financing Conventional
Listing Terms Conventional
Special Listing Condition Standard
Read Less Info
Want to know what your home might be worth? Contact us for a FREE valuation!

Our team is ready to help you sell your home for the highest possible price ASAP

Bought with Joseph Woodings • Brighton Street Properties
GET MORE INFORMATION

Mary Ellen Haywood
Broker Associate | CA DRE#01264878
Broker Associate CA DRE#01264878



