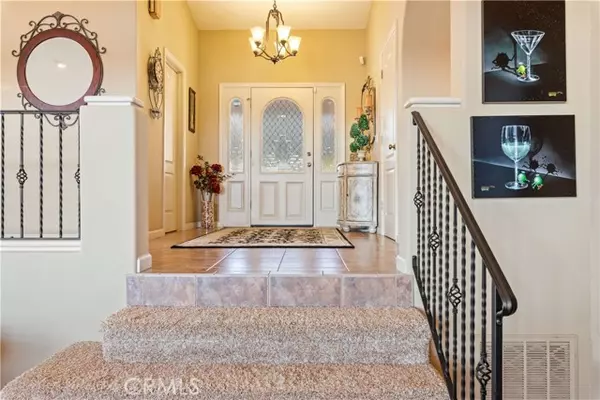For more information regarding the value of a property, please contact us for a free consultation.
Key Details
Sold Price $850,000
Property Type Single Family Home
Sub Type Detached
Listing Status Sold
Purchase Type For Sale
Square Footage 2,988 sqft
Price per Sqft $284
MLS Listing ID LC24104763
Sold Date 08/08/24
Style Detached
Bedrooms 3
Full Baths 3
Half Baths 1
Construction Status Turnkey,Updated/Remodeled
HOA Fees $34/ann
HOA Y/N Yes
Year Built 2000
Lot Size 1.000 Acres
Acres 1.0
Property Description
Stunning 3 bed/3.5 bath Spanish style home with panoramic views of Clear Lake. Set on over an acre lot in prestigious Buckingham Park. This custom home is studded with high quality finishes and features an open concept floor plan. You'll be captivated by the gorgeous views the minute you walk through the front door. The living room hosts a fireplace, and large glass sliding doors. The open concept kitchen has a gas range, and granite counters. The formal dining area, is highlighted by an exquisite swarovski christal chandelier and adorned with more beautiful views. On the south wing a game room with a half bath and separate street entrance, plus access to the back yard, pool, cabana and outdoor kitchen area, ideal for entertaining! The Master suite has more views, and is well appointed with a walk in closet, soaking tub with mesmerizing views of the lake, separate walk in shower and double vanity. Sliding glass door provides access to the hot tub overlooking the lush landscaped backyard. Wide and and spacious driveway makes it easy to park a boat, or oversized vehicles, in addition to the 2 car garage there is a carport and golf cart parking area. Solar and generator are owned. The HOA provides marina and lake access, club house and monthly classes/social activities for the residents.
Stunning 3 bed/3.5 bath Spanish style home with panoramic views of Clear Lake. Set on over an acre lot in prestigious Buckingham Park. This custom home is studded with high quality finishes and features an open concept floor plan. You'll be captivated by the gorgeous views the minute you walk through the front door. The living room hosts a fireplace, and large glass sliding doors. The open concept kitchen has a gas range, and granite counters. The formal dining area, is highlighted by an exquisite swarovski christal chandelier and adorned with more beautiful views. On the south wing a game room with a half bath and separate street entrance, plus access to the back yard, pool, cabana and outdoor kitchen area, ideal for entertaining! The Master suite has more views, and is well appointed with a walk in closet, soaking tub with mesmerizing views of the lake, separate walk in shower and double vanity. Sliding glass door provides access to the hot tub overlooking the lush landscaped backyard. Wide and and spacious driveway makes it easy to park a boat, or oversized vehicles, in addition to the 2 car garage there is a carport and golf cart parking area. Solar and generator are owned. The HOA provides marina and lake access, club house and monthly classes/social activities for the residents.
Location
State CA
County Lake
Area Kelseyville (95451)
Zoning R1
Interior
Interior Features Granite Counters, Living Room Balcony, Living Room Deck Attached, Pantry, Recessed Lighting
Heating Wood
Cooling Central Forced Air
Flooring Carpet, Tile
Fireplaces Type FP in Living Room
Equipment Propane Range, Gas Range
Appliance Propane Range, Gas Range
Laundry Laundry Room, Inside
Exterior
Exterior Feature Stucco
Garage Spaces 2.0
Fence Average Condition, Privacy
Pool Below Ground, Private
Utilities Available Cable Connected, Electricity Connected, Phone Available, Propane, Water Connected
View Lake/River, Mountains/Hills, Pool
Roof Type Tile/Clay
Total Parking Spaces 4
Building
Lot Description Landscaped
Story 1
Sewer Conventional Septic
Water Public
Architectural Style Mediterranean/Spanish
Level or Stories 1 Story
Construction Status Turnkey,Updated/Remodeled
Others
Monthly Total Fees $34
Acceptable Financing Cash, Exchange, Land Contract
Listing Terms Cash, Exchange, Land Contract
Special Listing Condition Standard
Read Less Info
Want to know what your home might be worth? Contact us for a FREE valuation!

Our team is ready to help you sell your home for the highest possible price ASAP

Bought with NON LISTED AGENT • NON LISTED OFFICE
GET MORE INFORMATION
Mary Ellen Haywood
Broker Associate | CA DRE#01264878
Broker Associate CA DRE#01264878



