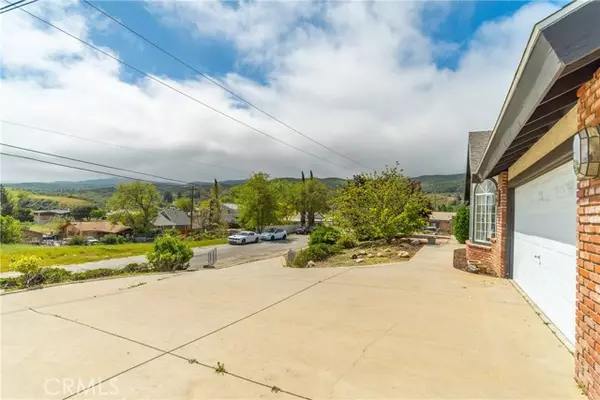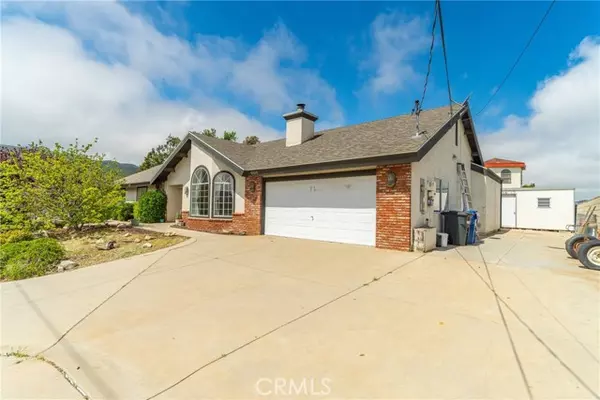For more information regarding the value of a property, please contact us for a free consultation.
Key Details
Sold Price $508,500
Property Type Single Family Home
Sub Type Detached
Listing Status Sold
Purchase Type For Sale
Square Footage 2,242 sqft
Price per Sqft $226
MLS Listing ID SR24083566
Sold Date 08/16/24
Style Detached
Bedrooms 3
Full Baths 2
HOA Y/N No
Year Built 1988
Lot Size 9,996 Sqft
Acres 0.2295
Property Description
Great Single Story Lake Elizabeth Home with Panoramic Views! Check out this updated home, the spacious living room with large bay windows, beautiful views, vaulted knotty pine tongue & groove paneled ceiling, ceiling fan, white washed brick hearth with free standing pellet stove and rustic wood mantel. The kitchen has white quartz countertops with grey veining, white subway tile backsplash, Kohler under mounted kitchen sink, GE Appliances, pantry, breakfast bar, custom lighting and is open to the dining room with a tray ceiling and window with a view of the backyard. The huge media family room has enough space to be used as a theatre and a game room. The primary bedroom suite has laminate and tile floors, walk-in closet, dual sink vanity, jetted tub and tiled stall shower. There are 2 nice size guest bedrooms both with ceiling fans, blinds and mirrored wardrobe doors. The full guest bath has white quartz countertops, dual sinks, tile floors and tiled tub/shower with a custom stained glass window. The laundry room has cabinets and storage along with access to the backyard. The attached garage is oversized with room for workbench and shelves. The property is fully fenced and landscaped. The backyard is fenced separately for kids and pets. There is a nice storage shed at the back of the paved RV parking area. Home has solar and little to no electric bills (buyer to assume). This home has so much to offer, come see it for yourself.
Great Single Story Lake Elizabeth Home with Panoramic Views! Check out this updated home, the spacious living room with large bay windows, beautiful views, vaulted knotty pine tongue & groove paneled ceiling, ceiling fan, white washed brick hearth with free standing pellet stove and rustic wood mantel. The kitchen has white quartz countertops with grey veining, white subway tile backsplash, Kohler under mounted kitchen sink, GE Appliances, pantry, breakfast bar, custom lighting and is open to the dining room with a tray ceiling and window with a view of the backyard. The huge media family room has enough space to be used as a theatre and a game room. The primary bedroom suite has laminate and tile floors, walk-in closet, dual sink vanity, jetted tub and tiled stall shower. There are 2 nice size guest bedrooms both with ceiling fans, blinds and mirrored wardrobe doors. The full guest bath has white quartz countertops, dual sinks, tile floors and tiled tub/shower with a custom stained glass window. The laundry room has cabinets and storage along with access to the backyard. The attached garage is oversized with room for workbench and shelves. The property is fully fenced and landscaped. The backyard is fenced separately for kids and pets. There is a nice storage shed at the back of the paved RV parking area. Home has solar and little to no electric bills (buyer to assume). This home has so much to offer, come see it for yourself.
Location
State CA
County Los Angeles
Area Lake Hughes (93532)
Zoning LCR17500*
Interior
Interior Features Copper Plumbing Full, Pantry, Recessed Lighting
Heating Propane
Cooling Central Forced Air
Flooring Laminate, Tile
Fireplaces Type FP in Living Room, Free Standing, Pellet Stove
Equipment Dishwasher, Disposal, Dryer, Microwave, Refrigerator, Washer, Electric Range
Appliance Dishwasher, Disposal, Dryer, Microwave, Refrigerator, Washer, Electric Range
Laundry Laundry Room
Exterior
Exterior Feature Stucco, Frame
Parking Features Direct Garage Access, Garage
Garage Spaces 2.0
Fence Chain Link
Utilities Available Electricity Connected, Propane, Water Connected
View Lake/River, Mountains/Hills
Roof Type Composition,Shingle
Total Parking Spaces 2
Building
Lot Description National Forest
Story 1
Lot Size Range 7500-10889 SF
Sewer Conventional Septic
Water Public
Architectural Style Traditional
Level or Stories 1 Story
Others
Monthly Total Fees $22
Acceptable Financing Cash, Conventional, FHA, VA, Cash To New Loan
Listing Terms Cash, Conventional, FHA, VA, Cash To New Loan
Special Listing Condition Standard
Read Less Info
Want to know what your home might be worth? Contact us for a FREE valuation!

Our team is ready to help you sell your home for the highest possible price ASAP

Bought with Aide Jerome • Keller Williams VIP Properties
GET MORE INFORMATION
Mary Ellen Haywood
Broker Associate | CA DRE#01264878
Broker Associate CA DRE#01264878



