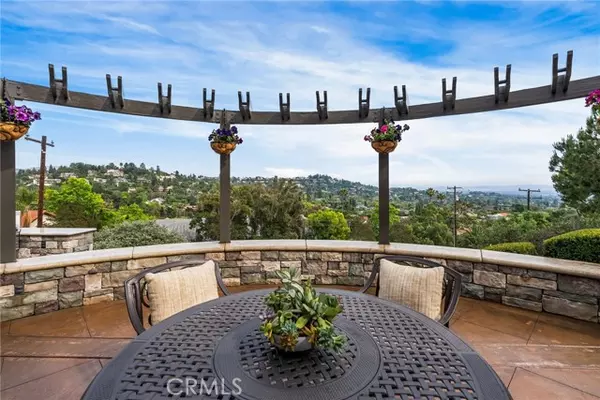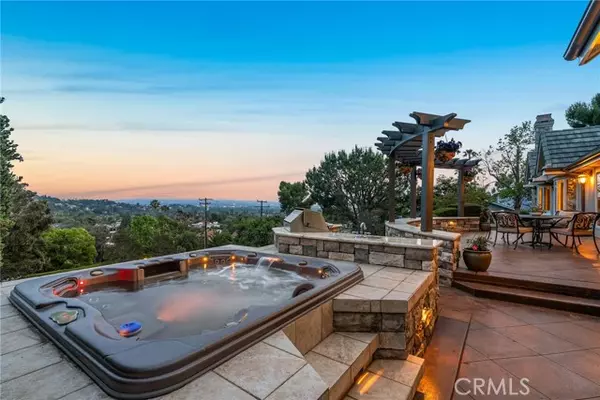For more information regarding the value of a property, please contact us for a free consultation.
Key Details
Sold Price $2,419,495
Property Type Single Family Home
Sub Type Detached
Listing Status Sold
Purchase Type For Sale
Square Footage 3,210 sqft
Price per Sqft $753
MLS Listing ID PW24109719
Sold Date 08/20/24
Style Detached
Bedrooms 4
Full Baths 3
Construction Status Turnkey,Updated/Remodeled
HOA Y/N No
Year Built 2006
Lot Size 0.634 Acres
Acres 0.6336
Property Description
This is the 'single story view home' you've been looking for! Rebuilt in 2006 this beautiful craftsman-style home in the hills of North Tustin features 3,210 sqft of mostly single level living. Enjoy your main floor master retreat, two additional guest rooms, and 3 bathrooms all on the first floor and an office and loft on the second floor. Nearly every room takes in the captivating view of this expansive property. High-quality upgrades include new Pella windows and doors, a gourmet eat-in kitchen with a butlers pantry, remodeled bathrooms, custom built-ins, soaring ceilings, skylights, abundant walk-in dormer storage and much more. The formal dining room and living room share a dual-sided fireplace, while walls of glass frame the peaceful views. The gourmet kitchen opens to a dramatic great room with vaulted ceilings and second fireplace, perfect for entertaining. This space flows effortlessly to the tranquil backyard, complete with wrap around patio, spa, built-in BBQ, grass yards, winding garden trails, and a pergola, all surrounded by avocado and fruit trees for year-round al fresco living. The primary suite offers a firelit seating area, spa-like bath, and a customized walk-in closet opening to a side yard. Additional features include a four-car attached 1,000 square foot garage and a charming garden shed that mimics the home's design, ideal for a playhouse or extra storage. The cobble stone driveway is designed with plenty of parking and room to maneuver. Located within the prestigious Tustin school district with top schools, this exceptional view property promises a
This is the 'single story view home' you've been looking for! Rebuilt in 2006 this beautiful craftsman-style home in the hills of North Tustin features 3,210 sqft of mostly single level living. Enjoy your main floor master retreat, two additional guest rooms, and 3 bathrooms all on the first floor and an office and loft on the second floor. Nearly every room takes in the captivating view of this expansive property. High-quality upgrades include new Pella windows and doors, a gourmet eat-in kitchen with a butlers pantry, remodeled bathrooms, custom built-ins, soaring ceilings, skylights, abundant walk-in dormer storage and much more. The formal dining room and living room share a dual-sided fireplace, while walls of glass frame the peaceful views. The gourmet kitchen opens to a dramatic great room with vaulted ceilings and second fireplace, perfect for entertaining. This space flows effortlessly to the tranquil backyard, complete with wrap around patio, spa, built-in BBQ, grass yards, winding garden trails, and a pergola, all surrounded by avocado and fruit trees for year-round al fresco living. The primary suite offers a firelit seating area, spa-like bath, and a customized walk-in closet opening to a side yard. Additional features include a four-car attached 1,000 square foot garage and a charming garden shed that mimics the home's design, ideal for a playhouse or extra storage. The cobble stone driveway is designed with plenty of parking and room to maneuver. Located within the prestigious Tustin school district with top schools, this exceptional view property promises a lifestyle of quality, privacy and sophistication. Discover the unmatched charm and elegance of 12901 Barrett Laneyour dream home in North Tustin awaits.
Location
State CA
County Orange
Area Oc - Santa Ana (92705)
Interior
Interior Features Balcony, Granite Counters
Cooling Central Forced Air
Flooring Carpet, Wood
Fireplaces Type FP in Dining Room, FP in Family Room, FP in Living Room
Equipment Dishwasher, Disposal, Refrigerator, Gas Stove
Appliance Dishwasher, Disposal, Refrigerator, Gas Stove
Laundry Laundry Room, Inside
Exterior
Parking Features Direct Garage Access
Garage Spaces 4.0
View Mountains/Hills
Total Parking Spaces 4
Building
Lot Description Landscaped
Story 1
Sewer Public Sewer
Water Public
Architectural Style Traditional
Level or Stories 2 Story
Construction Status Turnkey,Updated/Remodeled
Others
Monthly Total Fees $127
Acceptable Financing Cash, Conventional, Cash To New Loan
Listing Terms Cash, Conventional, Cash To New Loan
Special Listing Condition Standard
Read Less Info
Want to know what your home might be worth? Contact us for a FREE valuation!

Our team is ready to help you sell your home for the highest possible price ASAP

Bought with Mark Sandford • Seven Gables Real Estate
GET MORE INFORMATION
Mary Ellen Haywood
Broker Associate | CA DRE#01264878
Broker Associate CA DRE#01264878



