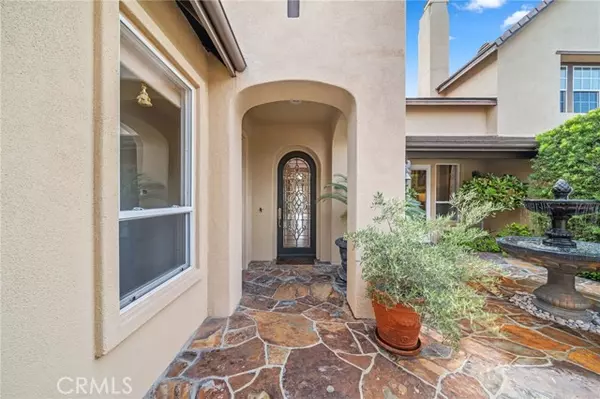For more information regarding the value of a property, please contact us for a free consultation.
Key Details
Sold Price $2,560,000
Property Type Single Family Home
Sub Type Detached
Listing Status Sold
Purchase Type For Sale
Square Footage 4,492 sqft
Price per Sqft $569
MLS Listing ID SW24094388
Sold Date 08/23/24
Style Detached
Bedrooms 4
Full Baths 4
Half Baths 1
Construction Status Turnkey
HOA Fees $312/mo
HOA Y/N Yes
Year Built 2000
Lot Size 10,275 Sqft
Acres 0.2359
Property Description
Welcome to 9 Hawthorne, a stunning residence nestled in the exclusive guard-gated community of Coto de Caza. This 4,492 sq. ft. former model home offers every comfort and luxury for an exceptional lifestyle. Featuring 4 bedrooms, an office that can easily convert to a 5th bedroom, 4.5 bathrooms, a casita, a private courtyard, and a breathtaking backyard with a pool, on a spacious 10,275 sq. ft. lot, this home epitomizes indulgence and elegance. Step inside to discover exquisite living spaces designed to cater to your every need. The formal living room and family room each boast a cozy fireplace, creating warm, inviting areas perfect for both large and intimate gatherings. The formal dining room is ideal for hosting, while the chefs kitchen, equipped with top-of-the-line appliances, a butlers pantry, and a stunning quartz island with a farmhouse sink, transforms every meal into a gourmet experience. The open layout to the family room ensures seamless interaction and enjoyment. The oversized DOWNSTAIRS PRIMARY is a true retreat, featuring a romantic fireplace, French doors leading to the lush backyard, and a luxurious ensuite. The spacious office, which can be easily converted to a 5th bedroom, along with the downstairs 4th bedroom, feature built-in shelving and provide perfect spaces for productivity or quiet retreats. Upstairs, a large bonus room and two spacious bedrooms, each with its own ensuite, offer plenty of privacy and comfort for family and guests. Outside, your private backyard oasis awaits, complete with spectacular views and a pool perfect for relaxing days or e
Welcome to 9 Hawthorne, a stunning residence nestled in the exclusive guard-gated community of Coto de Caza. This 4,492 sq. ft. former model home offers every comfort and luxury for an exceptional lifestyle. Featuring 4 bedrooms, an office that can easily convert to a 5th bedroom, 4.5 bathrooms, a casita, a private courtyard, and a breathtaking backyard with a pool, on a spacious 10,275 sq. ft. lot, this home epitomizes indulgence and elegance. Step inside to discover exquisite living spaces designed to cater to your every need. The formal living room and family room each boast a cozy fireplace, creating warm, inviting areas perfect for both large and intimate gatherings. The formal dining room is ideal for hosting, while the chefs kitchen, equipped with top-of-the-line appliances, a butlers pantry, and a stunning quartz island with a farmhouse sink, transforms every meal into a gourmet experience. The open layout to the family room ensures seamless interaction and enjoyment. The oversized DOWNSTAIRS PRIMARY is a true retreat, featuring a romantic fireplace, French doors leading to the lush backyard, and a luxurious ensuite. The spacious office, which can be easily converted to a 5th bedroom, along with the downstairs 4th bedroom, feature built-in shelving and provide perfect spaces for productivity or quiet retreats. Upstairs, a large bonus room and two spacious bedrooms, each with its own ensuite, offer plenty of privacy and comfort for family and guests. Outside, your private backyard oasis awaits, complete with spectacular views and a pool perfect for relaxing days or evening gatherings under the stars. 9 Hawthorne is in a highly desirable location inside the prestigious guard-gated community of Coto De Caza, & sits on a quiet cul-de-sac. Take a look and fall in love!
Location
State CA
County Orange
Area Oc - Trabuco Canyon (92679)
Interior
Heating Natural Gas
Cooling Central Forced Air
Flooring Stone
Fireplaces Type FP in Living Room
Equipment Dishwasher, Disposal, Microwave, Double Oven, Gas Stove
Appliance Dishwasher, Disposal, Microwave, Double Oven, Gas Stove
Laundry Laundry Room, Inside
Exterior
Parking Features Garage
Garage Spaces 3.0
Pool Below Ground, Private
Utilities Available Electricity Connected, Natural Gas Connected, Sewer Connected, Water Connected
View Mountains/Hills
Roof Type Tile/Clay
Total Parking Spaces 3
Building
Lot Description Curbs
Story 2
Lot Size Range 7500-10889 SF
Sewer Public Sewer
Water Public
Level or Stories 2 Story
Construction Status Turnkey
Others
Monthly Total Fees $319
Acceptable Financing Cash, Conventional, Exchange, VA
Listing Terms Cash, Conventional, Exchange, VA
Special Listing Condition Standard
Read Less Info
Want to know what your home might be worth? Contact us for a FREE valuation!

Our team is ready to help you sell your home for the highest possible price ASAP

Bought with Debra Douglass • Pacific Sotheby's Int'l Realty
GET MORE INFORMATION
Mary Ellen Haywood
Broker Associate | CA DRE#01264878
Broker Associate CA DRE#01264878



