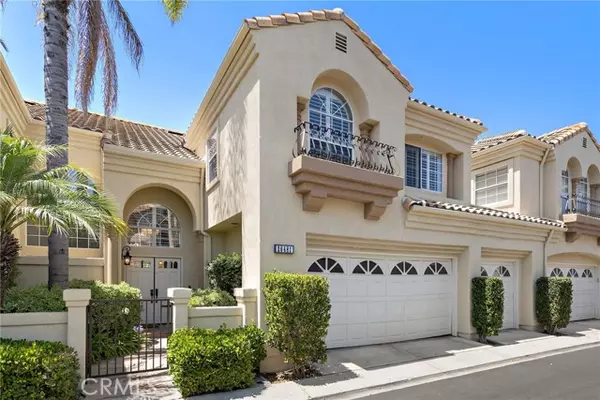For more information regarding the value of a property, please contact us for a free consultation.
Key Details
Sold Price $1,199,888
Property Type Townhouse
Sub Type Townhome
Listing Status Sold
Purchase Type For Sale
Square Footage 2,549 sqft
Price per Sqft $470
MLS Listing ID NP24146968
Sold Date 08/26/24
Style Townhome
Bedrooms 3
Full Baths 2
Half Baths 1
HOA Fees $475/mo
HOA Y/N Yes
Year Built 1989
Property Description
Beautiful property nestled on the hills of Nellie Gail and Moulton Ranch. Well maintained gated community with a pool and spa. Over 2,500 sqft home with 3 bedrooms plus a loft, 2.5 bathrooms and a 3-car garage, as well as repiped! A double door entry welcomes you to this two-story home with unique architectural design and dramatic 18-ft soaring ceilings with gorgeous columns. Downstairs welcomes you into the foyer following dining area and a formal living room with fireplace. Beyond is the gourmet kitchen with custom soft-close cabinets, gas stove and double ovens, leading to a generous eat-in kitchen area followed by a cozy family room with fireplace that leads to the backyard. The backyard offers a built-in BBQ, new pergola and foliage. Downstairs is complete with a rare 3 car garage with epoxy floors and custom cabinets, a walk-in pantry and laundry room. Follow the grand staircase to an open loft, the master bedroom with fireplace, large master bathroom with separate soaking tub and shower, and generous walk-in closet, as well as two additional bedrooms and one bathroom down the hallway. Close to park and playground, shopping, restaurants, theaters, hiking and freeways as well as located in a great school district. HOA maintains exterior of home, roof, paint and landscaping and covers insurance. Welcome home.
Beautiful property nestled on the hills of Nellie Gail and Moulton Ranch. Well maintained gated community with a pool and spa. Over 2,500 sqft home with 3 bedrooms plus a loft, 2.5 bathrooms and a 3-car garage, as well as repiped! A double door entry welcomes you to this two-story home with unique architectural design and dramatic 18-ft soaring ceilings with gorgeous columns. Downstairs welcomes you into the foyer following dining area and a formal living room with fireplace. Beyond is the gourmet kitchen with custom soft-close cabinets, gas stove and double ovens, leading to a generous eat-in kitchen area followed by a cozy family room with fireplace that leads to the backyard. The backyard offers a built-in BBQ, new pergola and foliage. Downstairs is complete with a rare 3 car garage with epoxy floors and custom cabinets, a walk-in pantry and laundry room. Follow the grand staircase to an open loft, the master bedroom with fireplace, large master bathroom with separate soaking tub and shower, and generous walk-in closet, as well as two additional bedrooms and one bathroom down the hallway. Close to park and playground, shopping, restaurants, theaters, hiking and freeways as well as located in a great school district. HOA maintains exterior of home, roof, paint and landscaping and covers insurance. Welcome home.
Location
State CA
County Orange
Area Oc - Laguna Hills (92653)
Interior
Cooling Central Forced Air
Fireplaces Type FP in Family Room, FP in Living Room
Equipment Dishwasher, Microwave, Refrigerator, Double Oven, Gas Range
Appliance Dishwasher, Microwave, Refrigerator, Double Oven, Gas Range
Laundry Laundry Room, Inside
Exterior
Parking Features Direct Garage Access, Garage - Single Door, Garage - Two Door
Garage Spaces 3.0
Pool Association
Total Parking Spaces 3
Building
Lot Description Curbs, Landscaped
Story 2
Sewer Public Sewer
Water Public
Level or Stories 2 Story
Others
Monthly Total Fees $476
Acceptable Financing Cash, Conventional, Cash To New Loan
Listing Terms Cash, Conventional, Cash To New Loan
Special Listing Condition Standard
Read Less Info
Want to know what your home might be worth? Contact us for a FREE valuation!

Our team is ready to help you sell your home for the highest possible price ASAP

Bought with Cristi Ulrich • Coldwell Banker Realty
GET MORE INFORMATION

Mary Ellen Haywood
Broker Associate | CA DRE#01264878
Broker Associate CA DRE#01264878



