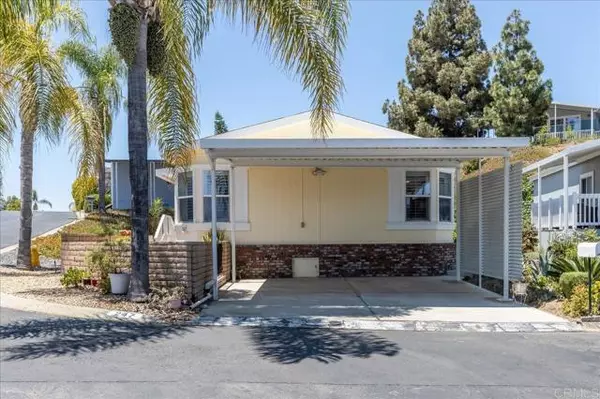For more information regarding the value of a property, please contact us for a free consultation.
Key Details
Sold Price $432,000
Property Type Manufactured Home
Sub Type Manufactured Home
Listing Status Sold
Purchase Type For Sale
Square Footage 1,210 sqft
Price per Sqft $357
MLS Listing ID NDP2405241
Sold Date 08/26/24
Style Manufactured Home
Bedrooms 2
Full Baths 2
HOA Fees $302/mo
HOA Y/N Yes
Year Built 2001
Lot Size 2,800 Sqft
Acres 0.0643
Property Description
Wonderful location in the park! Beautiful corner lot with a view of the hills from the living room and the lovely brick patio that leads to the entrance of the home. Coveted side x side parking, enters onto the brick patio thru an iron gate. The large brick patio is wonderful for outdoor living and boasts a 3.6 foot wall for privacy. Attractive brick skirting on front of home and brick entry steps into the home Lovingly cared for Hallmark home boasts 6" exterior walls, plantation shutters thruout and 6-panel doors. Open floor plan, with living room, dining area, and kitchen in open space. An office/den is directly off the living room, with wood built in desk and cabinets. NEW roof in 7/2023!, Hot water heater is 2 years new, and home was releveled 2 years ago. This is a 5* 55+ community w/2 clubhouse. Friendly, active, lots to do if one prefers.
Wonderful location in the park! Beautiful corner lot with a view of the hills from the living room and the lovely brick patio that leads to the entrance of the home. Coveted side x side parking, enters onto the brick patio thru an iron gate. The large brick patio is wonderful for outdoor living and boasts a 3.6 foot wall for privacy. Attractive brick skirting on front of home and brick entry steps into the home Lovingly cared for Hallmark home boasts 6" exterior walls, plantation shutters thruout and 6-panel doors. Open floor plan, with living room, dining area, and kitchen in open space. An office/den is directly off the living room, with wood built in desk and cabinets. NEW roof in 7/2023!, Hot water heater is 2 years new, and home was releveled 2 years ago. This is a 5* 55+ community w/2 clubhouse. Friendly, active, lots to do if one prefers.
Location
State CA
County San Diego
Area Escondido (92026)
Building/Complex Name Rancho Escondido
Zoning Manufactur
Interior
Cooling Central Forced Air
Equipment Dryer, Washer
Appliance Dryer, Washer
Laundry Laundry Room, Inside
Exterior
Pool Below Ground, Community/Common, Heated
View Mountains/Hills
Total Parking Spaces 2
Building
Lot Description Corner Lot
Story 1
Lot Size Range 1-3999 SF
Sewer Public Sewer
Level or Stories 1 Story
Schools
Elementary Schools Escondido Union School District
Middle Schools Escondido Union School District
High Schools Escondido Union High School District
Others
Senior Community Other
Monthly Total Fees $302
Acceptable Financing Conventional, FHA, VA
Listing Terms Conventional, FHA, VA
Special Listing Condition Standard
Read Less Info
Want to know what your home might be worth? Contact us for a FREE valuation!

Our team is ready to help you sell your home for the highest possible price ASAP

Bought with Fima Hanna • Real Broker
GET MORE INFORMATION
Mary Ellen Haywood
Broker Associate | CA DRE#01264878
Broker Associate CA DRE#01264878



