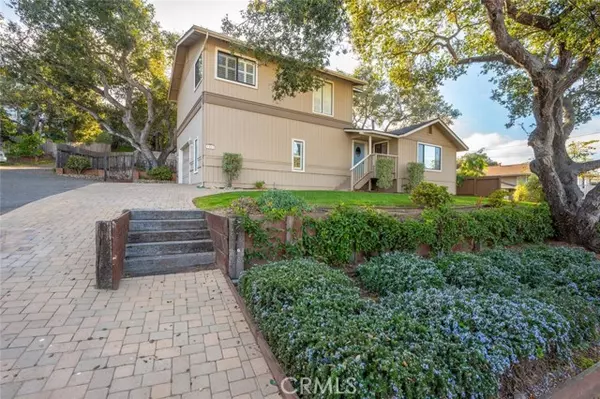For more information regarding the value of a property, please contact us for a free consultation.
Key Details
Sold Price $1,130,000
Property Type Single Family Home
Sub Type Detached
Listing Status Sold
Purchase Type For Sale
Square Footage 3,066 sqft
Price per Sqft $368
MLS Listing ID OC24012170
Sold Date 08/28/24
Style Detached
Bedrooms 4
Full Baths 3
Construction Status Turnkey
HOA Y/N No
Year Built 1949
Lot Size 9,810 Sqft
Acres 0.2252
Property Description
WELCOME HOME! Welcome to this beautiful and charming Arroyo Grande home! The warmth of a happy family house awaits as you enter this large, yet thoughtfully laid out floor plan. Enjoy the formal family room with its cozy fireplace (with brand new blinds) or entertain in the expansive kitchen with stained glass lined windows, a large island, and plenty of counter space. The kitchen is open to a casual living room with built in cabinetry, and a casual dining space. Escape upstairs, where a sitting area/office space with built in shelving and a peak-a-boo ocean view leads you to the spacious primary suite, with high ceilings, built in shelving, and lots of privacy. An open primary bathroom with a jetted soaking tub with a view, and a stand-up shower, offers plenty of room before entering an oversized walk-in closet. The main floor offers 2 secondary bedrooms, both with built in shelving, and a full bathroom complete with double sinks. At the end of the hall on the main floor, you will find the 4th bedroom and bonus room, or a perfect space for in laws, guests, or a possible income unit! Essentially a one-bedroom apartment, complete with kitchenette, 3/4 bathroom with stackable washer and dryer, along with its own private entry! This would be perfect for local students, or anyone looking to enjoy the special area of Arroyo Grande and the surrounding Five Cities. Out back you will find a large yard, filled with stately Oak trees, fruiting mandarin orange and apple trees, and mature landscaping, with a patio area for barbecues with friends, or a firepit for enjoying a glass of lo
WELCOME HOME! Welcome to this beautiful and charming Arroyo Grande home! The warmth of a happy family house awaits as you enter this large, yet thoughtfully laid out floor plan. Enjoy the formal family room with its cozy fireplace (with brand new blinds) or entertain in the expansive kitchen with stained glass lined windows, a large island, and plenty of counter space. The kitchen is open to a casual living room with built in cabinetry, and a casual dining space. Escape upstairs, where a sitting area/office space with built in shelving and a peak-a-boo ocean view leads you to the spacious primary suite, with high ceilings, built in shelving, and lots of privacy. An open primary bathroom with a jetted soaking tub with a view, and a stand-up shower, offers plenty of room before entering an oversized walk-in closet. The main floor offers 2 secondary bedrooms, both with built in shelving, and a full bathroom complete with double sinks. At the end of the hall on the main floor, you will find the 4th bedroom and bonus room, or a perfect space for in laws, guests, or a possible income unit! Essentially a one-bedroom apartment, complete with kitchenette, 3/4 bathroom with stackable washer and dryer, along with its own private entry! This would be perfect for local students, or anyone looking to enjoy the special area of Arroyo Grande and the surrounding Five Cities. Out back you will find a large yard, filled with stately Oak trees, fruiting mandarin orange and apple trees, and mature landscaping, with a patio area for barbecues with friends, or a firepit for enjoying a glass of local vino and roasting smores. Don't miss out on this truly special home, that really needs to be seen in person to be appreciated. With close proximity to the sand and white waters of Pismo Beach and Oceano Beach, or nearby San Luis Obispo, this location calls to many as convenient and desirable.
Location
State CA
County San Luis Obispo
Area Arroyo Grande (93420)
Zoning RS
Interior
Interior Features Granite Counters
Flooring Carpet, Tile, Wood
Fireplaces Type FP in Living Room
Equipment Dishwasher, Dryer, Refrigerator, Washer, Gas Oven, Gas Range
Appliance Dishwasher, Dryer, Refrigerator, Washer, Gas Oven, Gas Range
Laundry Laundry Room
Exterior
Garage Garage, Garage - Two Door, Garage Door Opener
Garage Spaces 1.0
Utilities Available Electricity Connected, Natural Gas Connected, Sewer Connected, Water Connected
View Ocean, Neighborhood, Trees/Woods, City Lights
Roof Type Composition
Total Parking Spaces 5
Building
Story 2
Lot Size Range 7500-10889 SF
Sewer Public Sewer
Water Public
Architectural Style Traditional
Level or Stories 2 Story
Construction Status Turnkey
Others
Acceptable Financing Cash, Conventional, Cash To New Loan
Listing Terms Cash, Conventional, Cash To New Loan
Special Listing Condition Standard
Read Less Info
Want to know what your home might be worth? Contact us for a FREE valuation!

Our team is ready to help you sell your home for the highest possible price ASAP

Bought with Noelle Cosma • Why USA Preferred Properties
GET MORE INFORMATION

Mary Ellen Haywood
Broker Associate | CA DRE#01264878
Broker Associate CA DRE#01264878



