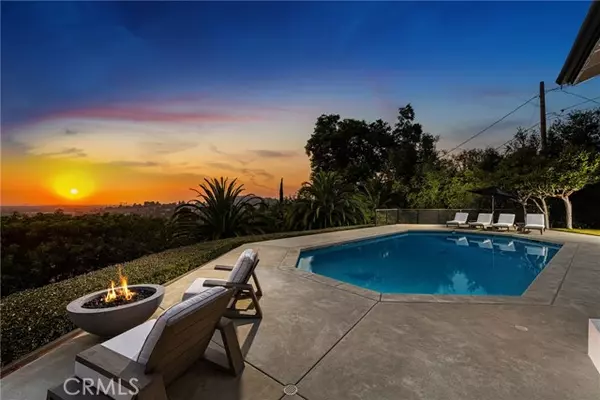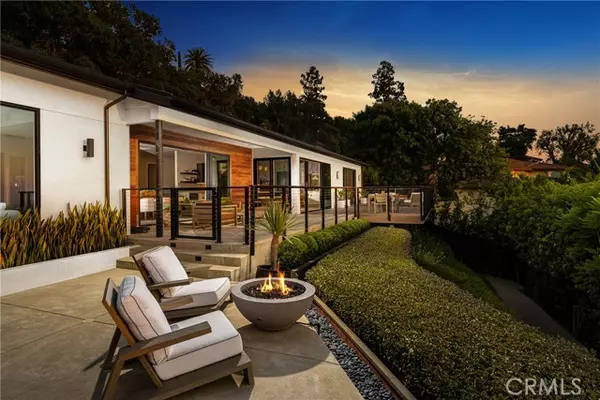For more information regarding the value of a property, please contact us for a free consultation.
Key Details
Sold Price $3,700,000
Property Type Single Family Home
Sub Type Detached
Listing Status Sold
Purchase Type For Sale
Square Footage 3,849 sqft
Price per Sqft $961
MLS Listing ID PW24149399
Sold Date 08/29/24
Style Detached
Bedrooms 4
Full Baths 4
Half Baths 1
Construction Status Turnkey,Updated/Remodeled
HOA Y/N No
Year Built 2020
Lot Size 0.574 Acres
Acres 0.5739
Property Description
This custom built modern, pool home features showstopping panoramic views of sunsets and city lights from Catalina to Los Angeles. The sleek design makes this stunning open concept home in North Tustins coveted Lemon Heights a true personal sanctuary. This immaculate estate sits on a cul-de-sac and was completely renovated in 2020 with the finest materials, designed and crafted to reflect both a bold and tranquil energy where natural elements and textures cohesively blend. This gated estate features endless amenities, is private and serene, with gorgeous landscape, custom outdoor decking, swimming pool, mature foliage and has ample spaces to entertain and enjoy the indoor/outdoor living that SoCal is known for. The primary bedroom is a luxury retreat, illuminated by loads of natural light and floor to ceiling windows, walk-in finished closet and spa-like bathroom with a stand-alone soaker tub with gorgeous views of the landscape outside. All three additional and spacious bedrooms are ensuite with walk in closets. Prepare gourmet meals in an epicureans dream kitchen featuring top-of-the-line Dacor appliances, gorgeous custom cabinets and marble countertops with an eat at island. This home functions like a single story, with all bedrooms on the main level and it has an incredible bonus and flex space downstairs which is perfect for a theater room, gym or game room if desired. The home is located within the excellent Tustin Unified School District (Arroyo Elementary, Hewes Middle and Foothill High) and is close to shopping, dining, freeways and toll roads.
This custom built modern, pool home features showstopping panoramic views of sunsets and city lights from Catalina to Los Angeles. The sleek design makes this stunning open concept home in North Tustins coveted Lemon Heights a true personal sanctuary. This immaculate estate sits on a cul-de-sac and was completely renovated in 2020 with the finest materials, designed and crafted to reflect both a bold and tranquil energy where natural elements and textures cohesively blend. This gated estate features endless amenities, is private and serene, with gorgeous landscape, custom outdoor decking, swimming pool, mature foliage and has ample spaces to entertain and enjoy the indoor/outdoor living that SoCal is known for. The primary bedroom is a luxury retreat, illuminated by loads of natural light and floor to ceiling windows, walk-in finished closet and spa-like bathroom with a stand-alone soaker tub with gorgeous views of the landscape outside. All three additional and spacious bedrooms are ensuite with walk in closets. Prepare gourmet meals in an epicureans dream kitchen featuring top-of-the-line Dacor appliances, gorgeous custom cabinets and marble countertops with an eat at island. This home functions like a single story, with all bedrooms on the main level and it has an incredible bonus and flex space downstairs which is perfect for a theater room, gym or game room if desired. The home is located within the excellent Tustin Unified School District (Arroyo Elementary, Hewes Middle and Foothill High) and is close to shopping, dining, freeways and toll roads.
Location
State CA
County Orange
Area Oc - Santa Ana (92705)
Interior
Interior Features Dry Bar, Pantry
Cooling Central Forced Air
Flooring Tile, Wood
Fireplaces Type FP in Family Room
Equipment 6 Burner Stove, Double Oven, Gas Stove, Water Purifier
Appliance 6 Burner Stove, Double Oven, Gas Stove, Water Purifier
Laundry Laundry Room
Exterior
Parking Features Garage - Two Door
Garage Spaces 2.0
Fence Wire, Chain Link, Wood
Pool Private
Utilities Available Cable Connected, Electricity Connected, Natural Gas Connected, Phone Connected, Water Connected
View Mountains/Hills, Ocean, Panoramic, Catalina, City Lights
Roof Type Metal
Total Parking Spaces 4
Building
Lot Description Cul-De-Sac
Story 1
Sewer Public Sewer
Water Public
Architectural Style Contemporary, Modern
Level or Stories 1 Story
Construction Status Turnkey,Updated/Remodeled
Others
Monthly Total Fees $41
Acceptable Financing Conventional
Listing Terms Conventional
Special Listing Condition Standard
Read Less Info
Want to know what your home might be worth? Contact us for a FREE valuation!

Our team is ready to help you sell your home for the highest possible price ASAP

Bought with Madalyn Marquez • Alta Realty Group CA, Inc.
GET MORE INFORMATION
Mary Ellen Haywood
Broker Associate | CA DRE#01264878
Broker Associate CA DRE#01264878



