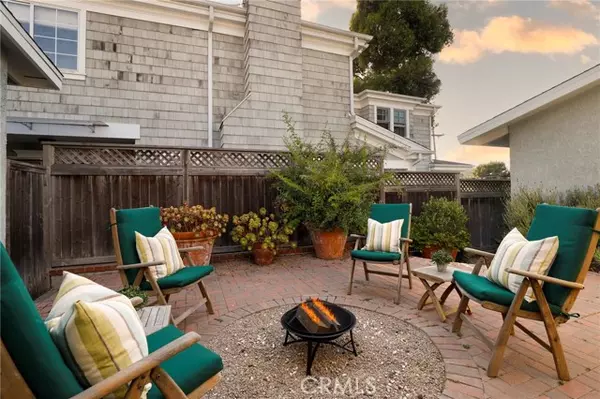For more information regarding the value of a property, please contact us for a free consultation.
Key Details
Sold Price $2,747,500
Property Type Single Family Home
Sub Type Detached
Listing Status Sold
Purchase Type For Sale
Square Footage 1,674 sqft
Price per Sqft $1,641
MLS Listing ID SB24152503
Sold Date 09/04/24
Style Detached
Bedrooms 4
Full Baths 2
HOA Y/N No
Year Built 1952
Lot Size 5,128 Sqft
Acres 0.1177
Property Description
Welcome to your PRIME Tree Section single family home on an A+ lot in the heart of Manhattan Beach. This well loved family home has not been on the market for over 60 years....here is your chance to own in the charming tree section neighborhood and all it has to offer. From the moment you walk back to the front door set off of this sleepy street, you will love the sweeping open beamed ceilings and open floor plan with updated/large kitchen with direct access to the attached 2 car garage with plenty of storage space! The kitchen boasts plenty of cabinet and counter space on its unique counter tops with flush stove top, Double Oven, reach in pantry and a desk area near the garage entrance that has a picture window and TONS of storage for all your needs. The living space has a cozy fireplace and large floor to ceiling picture windows that overlook your charming brick laden patio perfect for dining al fresco or having a glass of vino with your neighbors...perhaps adding a fire pit and lounge indoor/outdoor area...so many possibilities! The home has 4 bedrooms and 2 full bathrooms that have been tastefully updated. Access to the back yard is through the 4th bedroom and the yard screams with potential...imagine having two private spaces to entertain, have family time or give your fur babies somewhere to play! Do not miss this unique opportunity to get your slice of paradise walking distance to the beach, Live Oak Park, the Greenbelt and a short stroll to Downtown Manhattan Beach and all the hip eateries, coffee houses and designer shops! Let's not forget you have the Award Winnin
Welcome to your PRIME Tree Section single family home on an A+ lot in the heart of Manhattan Beach. This well loved family home has not been on the market for over 60 years....here is your chance to own in the charming tree section neighborhood and all it has to offer. From the moment you walk back to the front door set off of this sleepy street, you will love the sweeping open beamed ceilings and open floor plan with updated/large kitchen with direct access to the attached 2 car garage with plenty of storage space! The kitchen boasts plenty of cabinet and counter space on its unique counter tops with flush stove top, Double Oven, reach in pantry and a desk area near the garage entrance that has a picture window and TONS of storage for all your needs. The living space has a cozy fireplace and large floor to ceiling picture windows that overlook your charming brick laden patio perfect for dining al fresco or having a glass of vino with your neighbors...perhaps adding a fire pit and lounge indoor/outdoor area...so many possibilities! The home has 4 bedrooms and 2 full bathrooms that have been tastefully updated. Access to the back yard is through the 4th bedroom and the yard screams with potential...imagine having two private spaces to entertain, have family time or give your fur babies somewhere to play! Do not miss this unique opportunity to get your slice of paradise walking distance to the beach, Live Oak Park, the Greenbelt and a short stroll to Downtown Manhattan Beach and all the hip eateries, coffee houses and designer shops! Let's not forget you have the Award Winning Manhattan Beach School District at your fingertips as well...Get in in time to celebrate our last weeks of summer!
Location
State CA
County Los Angeles
Area Manhattan Beach (90266)
Zoning MNRS
Interior
Interior Features Beamed Ceilings, Pantry, Stone Counters, Wainscoting, Unfurnished
Cooling Central Forced Air
Flooring Carpet, Linoleum/Vinyl
Fireplaces Type FP in Living Room
Equipment Dishwasher, Disposal, Double Oven, Electric Oven, Electric Range
Appliance Dishwasher, Disposal, Double Oven, Electric Oven, Electric Range
Laundry Garage
Exterior
Garage Garage, Garage - Single Door, Garage Door Opener
Garage Spaces 2.0
Total Parking Spaces 4
Building
Lot Description Curbs
Story 1
Lot Size Range 4000-7499 SF
Sewer Public Sewer
Water Public
Level or Stories 1 Story
Others
Monthly Total Fees $29
Acceptable Financing Cash, Conventional, Submit
Listing Terms Cash, Conventional, Submit
Special Listing Condition Standard
Read Less Info
Want to know what your home might be worth? Contact us for a FREE valuation!

Our team is ready to help you sell your home for the highest possible price ASAP

Bought with Audrey Judson • Pacifica Properties Group, Inc.
GET MORE INFORMATION

Mary Ellen Haywood
Broker Associate | CA DRE#01264878
Broker Associate CA DRE#01264878



