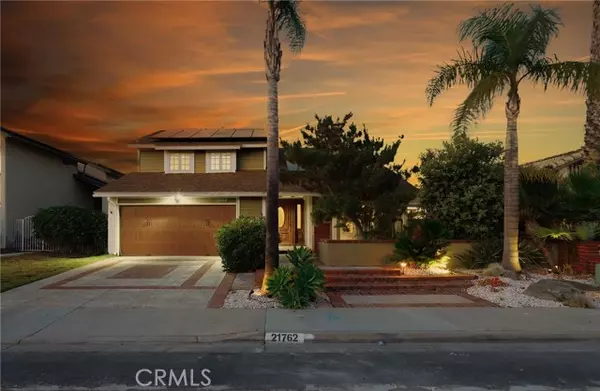For more information regarding the value of a property, please contact us for a free consultation.
Key Details
Sold Price $1,350,000
Property Type Single Family Home
Sub Type Detached
Listing Status Sold
Purchase Type For Sale
Square Footage 1,996 sqft
Price per Sqft $676
MLS Listing ID OC24143388
Sold Date 09/03/24
Style Detached
Bedrooms 4
Full Baths 2
Half Baths 1
Construction Status Updated/Remodeled
HOA Fees $28/mo
HOA Y/N Yes
Year Built 1977
Lot Size 5,250 Sqft
Acres 0.1205
Property Description
Welcome to this gorgeous two-story home situated on a private cul-de-sac, featuring a fully owned solar system and offering stunning panoramic views. As you approach, you're greeted by a charming front patio, setting the tone for the beauty that awaits inside. Step into the living area where soaring ceilings create an open and airy ambiance. The room is bathed in natural light, enhancing its brightness and openness. A cozy gas fireplace adds warmth and elegance to this inviting space. The family room is designed for comfort and entertainment, boasting surround sound, recessed lighting, and another gas fireplace. A lovely sliding glass door opens to reveal gorgeous views of the sparkling pool and picturesque hills beyond. The open kitchen is a chef's delight with bright white cabinets, sparkling stainless steel appliances, and a large counter perfect for casual dining. A window over the sink provides beautiful views of the mountains and backyard. Adjacent to the kitchen, the dining room features a sliding glass door, making it ideal for seamless indoor-outdoor entertaining. The beautiful primary suite is a true retreat, complete with a private patio offering absolutely breathtaking views. The ensuite bathroom is spa-like, featuring dual sinks. The secondary bedrooms are of generous size! The remodeled saltwater pool is an entertainer's dream, complemented by outside speakers and a covered patio, perfect for hosting. The backyard provides a tranquil oasis with its stunning views and thoughtfully designed spaces. Outside also features 2 outdoor sheds in the side yard, and also
Welcome to this gorgeous two-story home situated on a private cul-de-sac, featuring a fully owned solar system and offering stunning panoramic views. As you approach, you're greeted by a charming front patio, setting the tone for the beauty that awaits inside. Step into the living area where soaring ceilings create an open and airy ambiance. The room is bathed in natural light, enhancing its brightness and openness. A cozy gas fireplace adds warmth and elegance to this inviting space. The family room is designed for comfort and entertainment, boasting surround sound, recessed lighting, and another gas fireplace. A lovely sliding glass door opens to reveal gorgeous views of the sparkling pool and picturesque hills beyond. The open kitchen is a chef's delight with bright white cabinets, sparkling stainless steel appliances, and a large counter perfect for casual dining. A window over the sink provides beautiful views of the mountains and backyard. Adjacent to the kitchen, the dining room features a sliding glass door, making it ideal for seamless indoor-outdoor entertaining. The beautiful primary suite is a true retreat, complete with a private patio offering absolutely breathtaking views. The ensuite bathroom is spa-like, featuring dual sinks. The secondary bedrooms are of generous size! The remodeled saltwater pool is an entertainer's dream, complemented by outside speakers and a covered patio, perfect for hosting. The backyard provides a tranquil oasis with its stunning views and thoughtfully designed spaces. Outside also features 2 outdoor sheds in the side yard, and also programed outdoor lighting and irrigation systems with all new valves! 24 Solar Panels which is owned and re-piped with PEX. The home features two HOA associations: Lake Mission Viejo Association and Mission Viejo Environmental Association. The Lake Mission Viejo Association offers recreational amenities for residents. This home combines luxury, comfort, and breathtaking views, making it a truly exceptional property. Come see it today!
Location
State CA
County Orange
Area Oc - Mission Viejo (92691)
Interior
Interior Features Attic Fan, Chair Railings, Granite Counters, Pantry, Recessed Lighting
Heating Natural Gas
Cooling Central Forced Air, Electric
Flooring Carpet, Tile, Wood
Fireplaces Type FP in Living Room, Gas
Equipment Dishwasher, Disposal, Dryer, Microwave, Refrigerator, Washer, Convection Oven, Gas Oven, Gas Stove, Ice Maker, Recirculated Exhaust Fan, Vented Exhaust Fan, Water Line to Refr, Gas Range, Water Purifier
Appliance Dishwasher, Disposal, Dryer, Microwave, Refrigerator, Washer, Convection Oven, Gas Oven, Gas Stove, Ice Maker, Recirculated Exhaust Fan, Vented Exhaust Fan, Water Line to Refr, Gas Range, Water Purifier
Laundry Garage
Exterior
Garage Garage, Garage - Single Door, Garage Door Opener
Garage Spaces 2.0
Fence Excellent Condition, Wrought Iron
Pool Below Ground, Private, Heated, Fenced, Filtered, Tile
View Mountains/Hills, Panoramic, Neighborhood, City Lights
Roof Type Composition,Shingle
Total Parking Spaces 4
Building
Lot Description Curbs, Sidewalks, Landscaped
Story 2
Lot Size Range 4000-7499 SF
Sewer Public Sewer
Water Public
Level or Stories 2 Story
Construction Status Updated/Remodeled
Others
Monthly Total Fees $86
Acceptable Financing Cash, Conventional, Cash To Existing Loan, Cash To New Loan
Listing Terms Cash, Conventional, Cash To Existing Loan, Cash To New Loan
Special Listing Condition Standard
Read Less Info
Want to know what your home might be worth? Contact us for a FREE valuation!

Our team is ready to help you sell your home for the highest possible price ASAP

Bought with Kathe Van Hoften • First Team Real Estate
GET MORE INFORMATION

Mary Ellen Haywood
Broker Associate | CA DRE#01264878
Broker Associate CA DRE#01264878


