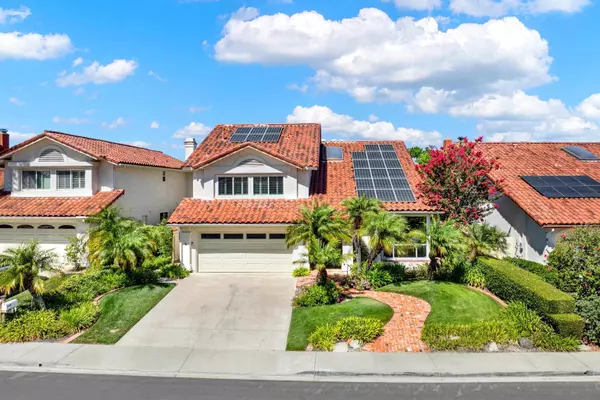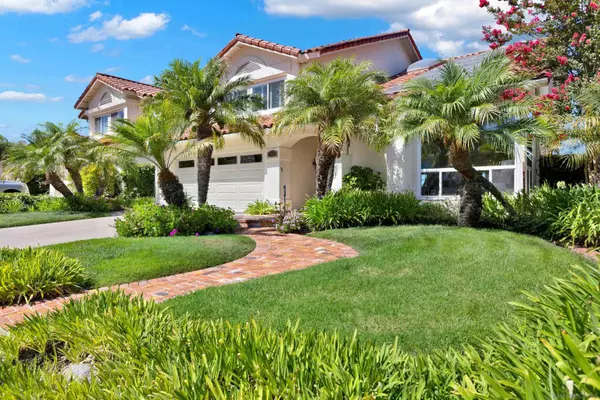For more information regarding the value of a property, please contact us for a free consultation.
Key Details
Sold Price $1,675,300
Property Type Single Family Home
Sub Type Detached
Listing Status Sold
Purchase Type For Sale
Square Footage 2,984 sqft
Price per Sqft $561
Subdivision Rancho Bernardo
MLS Listing ID 240019832
Sold Date 09/04/24
Style Detached
Bedrooms 5
Full Baths 3
HOA Fees $98/mo
HOA Y/N Yes
Year Built 1985
Lot Size 6,567 Sqft
Property Description
Welcome to your dream home! This exquisite two-story residence in the highly sought-after Bernardo Heights community offers breathtaking views and an array of luxurious features. Step inside to discover soaring ceilings that create an open and airy ambiance. The home is equipped with paid-off solar panels, ensuring energy efficiency and significant savings. Enjoy the comfort and tranquility provided by new dual-pane windows throughout the house. The gourmet kitchen is a chef's delight, boasting top-of-the-line appliances, ample counter space, and elegant cabinetry. Perfect for entertaining, the kitchen seamlessly flows into the dining and living areas. Convenience meets elegance with a spacious bedroom and a full bathroom located on the main floor, ideal for guests or multi-generational living. Upstairs, you'll find additional well-appointed bedrooms and bathrooms, offering plenty of space for family and guests. The primary suite is a true retreat, featuring stunning views and a luxurious en-suite bathroom. Don't miss the opportunity to own this exceptional home in Bernardo Heights, where luxury living meets unparalleled views.
Location
State CA
County San Diego
Community Rancho Bernardo
Area Rancho Bernardo (92128)
Building/Complex Name The Villas
Rooms
Family Room 18x12
Master Bedroom 18x13
Bedroom 2 13x12
Bedroom 3 13x12
Bedroom 4 13x12
Bedroom 5 13x18
Living Room 18x13
Dining Room 16x10
Kitchen 12x16
Interior
Heating Natural Gas
Cooling Central Forced Air
Fireplaces Number 2
Fireplaces Type FP in Family Room, FP in Master BR
Equipment Dishwasher, Disposal, Dryer, Microwave, Range/Oven, Refrigerator, Washer, Barbecue, Counter Top
Appliance Dishwasher, Disposal, Dryer, Microwave, Range/Oven, Refrigerator, Washer, Barbecue, Counter Top
Laundry Laundry Room
Exterior
Exterior Feature Stucco
Parking Features Attached
Garage Spaces 2.0
Fence Full
Pool Community/Common
Roof Type Tile/Clay
Total Parking Spaces 4
Building
Story 2
Lot Size Range 4000-7499 SF
Sewer Sewer Connected
Water Meter on Property
Level or Stories 2 Story
Others
Ownership Fee Simple
Monthly Total Fees $98
Acceptable Financing Cash, Conventional, VA
Listing Terms Cash, Conventional, VA
Read Less Info
Want to know what your home might be worth? Contact us for a FREE valuation!

Our team is ready to help you sell your home for the highest possible price ASAP

Bought with Maniza Sheikhani • Keller Williams Realty
GET MORE INFORMATION
Mary Ellen Haywood
Broker Associate | CA DRE#01264878
Broker Associate CA DRE#01264878



