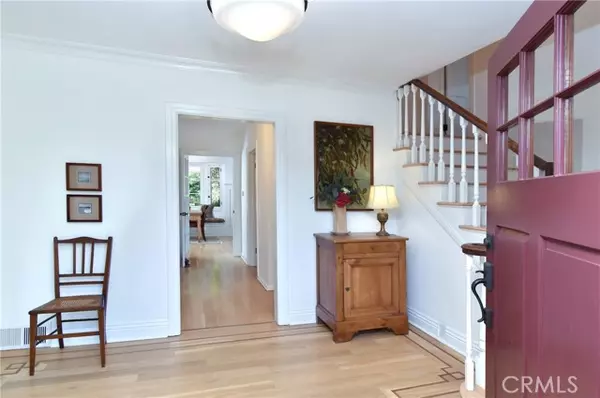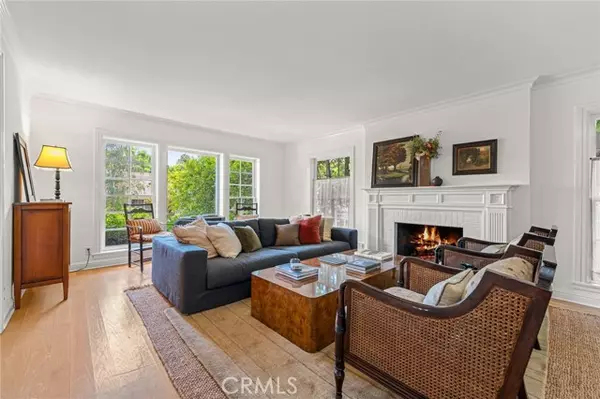For more information regarding the value of a property, please contact us for a free consultation.
Key Details
Sold Price $3,150,000
Property Type Single Family Home
Sub Type Detached
Listing Status Sold
Purchase Type For Sale
Square Footage 3,001 sqft
Price per Sqft $1,049
MLS Listing ID SR24155714
Sold Date 09/04/24
Style Detached
Bedrooms 3
Full Baths 2
Half Baths 1
HOA Y/N No
Year Built 1948
Lot Size 0.324 Acres
Acres 0.3237
Property Description
Welcome to a once-in-a-generation opportunity to claim one of Studio Citys most coveted properties. Vast, park-like grounds site a glorious old-world, charm-infused home that also offers all the modern updates necessary to make it a joyful family retreat. The house boasts a classic, gracious floor plan with formal entry, dining, family and living rooms. The chefs kitchen features Sub-Zero, Viking, custom cabinets, pantry and a garden-view, bay-windowed breakfast nook. All rooms are wonderfully scaled to each other though the primary suite is especially hospitable at almost 600 square feet, including its gorgeous fully-amenitized bathroom. The other bedrooms are character-filled charmers. Other details include oak floors, wood windows, crown moulding, dual ACs, French doors, beautiful natural light and two fireplaces. The house itself is impactful and memorable, but it is the wooded, expansive, private yard that surprises, delights and remains unforgettable upon first viewing. Huge and usable yard offers lawns, patios and varied spaces graced by flowering shrubs, embracing hedges and gorgeous mature trees. Plus there is a large grass-set pool and separate play area, together with multiple entertaining, lounging, gardening and play spaces. Come see, you will not forget this yard. The home has been published and seen on tv, yet it remains extremely private with barely any neighboring views. Within the prestigious Longridge Estates community and with a favorable 83 walking score, this homes location offers both privacy and proximity on a gorgeous leafy tucked-away cul de sac. T
Welcome to a once-in-a-generation opportunity to claim one of Studio Citys most coveted properties. Vast, park-like grounds site a glorious old-world, charm-infused home that also offers all the modern updates necessary to make it a joyful family retreat. The house boasts a classic, gracious floor plan with formal entry, dining, family and living rooms. The chefs kitchen features Sub-Zero, Viking, custom cabinets, pantry and a garden-view, bay-windowed breakfast nook. All rooms are wonderfully scaled to each other though the primary suite is especially hospitable at almost 600 square feet, including its gorgeous fully-amenitized bathroom. The other bedrooms are character-filled charmers. Other details include oak floors, wood windows, crown moulding, dual ACs, French doors, beautiful natural light and two fireplaces. The house itself is impactful and memorable, but it is the wooded, expansive, private yard that surprises, delights and remains unforgettable upon first viewing. Huge and usable yard offers lawns, patios and varied spaces graced by flowering shrubs, embracing hedges and gorgeous mature trees. Plus there is a large grass-set pool and separate play area, together with multiple entertaining, lounging, gardening and play spaces. Come see, you will not forget this yard. The home has been published and seen on tv, yet it remains extremely private with barely any neighboring views. Within the prestigious Longridge Estates community and with a favorable 83 walking score, this homes location offers both privacy and proximity on a gorgeous leafy tucked-away cul de sac. This house is all about balance: old to new, private to walkable, indoor to outdoor. Such balance and grace are hard to find, sometimes it takes a generation to surface. But here it is ready for you.
Location
State CA
County Los Angeles
Area Studio City (91604)
Zoning LAR1
Interior
Interior Features Balcony
Cooling Central Forced Air
Fireplaces Type FP in Family Room, FP in Living Room
Laundry Closet Full Sized
Exterior
Garage Spaces 2.0
Pool Below Ground, Private, Heated
View Valley/Canyon, Peek-A-Boo, Trees/Woods
Total Parking Spaces 4
Building
Lot Description Cul-De-Sac, Sprinklers In Front, Sprinklers In Rear
Story 2
Sewer Public Sewer
Water Public
Level or Stories 2 Story
Others
Monthly Total Fees $34
Acceptable Financing Cash, Conventional, Exchange, Cash To New Loan
Listing Terms Cash, Conventional, Exchange, Cash To New Loan
Special Listing Condition Standard
Read Less Info
Want to know what your home might be worth? Contact us for a FREE valuation!

Our team is ready to help you sell your home for the highest possible price ASAP

Bought with NON LISTED AGENT • NON LISTED OFFICE
GET MORE INFORMATION

Mary Ellen Haywood
Broker Associate | CA DRE#01264878
Broker Associate CA DRE#01264878



