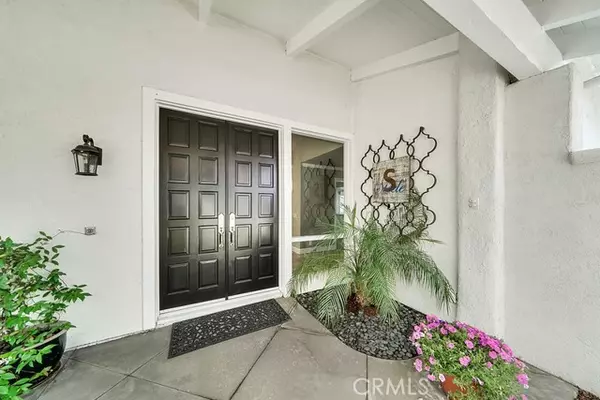For more information regarding the value of a property, please contact us for a free consultation.
Key Details
Sold Price $2,500,000
Property Type Single Family Home
Sub Type Detached
Listing Status Sold
Purchase Type For Sale
Square Footage 4,029 sqft
Price per Sqft $620
MLS Listing ID OC24150019
Sold Date 09/05/24
Style Detached
Bedrooms 4
Full Baths 3
Construction Status Additions/Alterations,Building Permit,Termite Clearance,Updated/Remodeled
HOA Fees $120/qua
HOA Y/N Yes
Year Built 1974
Lot Size 0.356 Acres
Acres 0.3558
Property Description
Magnificent Mission Ridge Estate! Panoramic views of Mission Viejo Country Club Golf Course with Sunset & City Lights! Prime cul-de-sac location on a private single loaded street. Entertainers dream with sparkling pool & spa, wall fountain, outdoor living room with fireplace, lighting, ceiling fans & speakers, covered patios, built-in kitchen with BBQ. Enjoy VIP seating for the 4th of July fireworks. This home has been remodeled from top to bottom with tasteful upgrades. The grand entry with soaring ceilings and skylights opens to the living room, oversized dining room, game room and grand staircase. The expansive kitchen is open to the family room, with forever views from every location. Upstairs the grand master suite includes a fireplace and 2 sliding doors leading to the balcony. The beautifully remodeled master bathroom has a spa feeling with the 2 person claw tub, featuring marble and porcelain tile and walk-in closet and storage room (13x15). All additional rooms upstairs are spacious and include a private office with custom built-ins. Upgrades include New carpeting, dual pane windows, dual heat and AC, skylights, custom lighting, all lights have dimmers, ceiling fans throughout, all closets have built-ins, crown molding, 6 inch baseboards and more. Property has membership to Lake Mission Viejo. More photos to follow.
Magnificent Mission Ridge Estate! Panoramic views of Mission Viejo Country Club Golf Course with Sunset & City Lights! Prime cul-de-sac location on a private single loaded street. Entertainers dream with sparkling pool & spa, wall fountain, outdoor living room with fireplace, lighting, ceiling fans & speakers, covered patios, built-in kitchen with BBQ. Enjoy VIP seating for the 4th of July fireworks. This home has been remodeled from top to bottom with tasteful upgrades. The grand entry with soaring ceilings and skylights opens to the living room, oversized dining room, game room and grand staircase. The expansive kitchen is open to the family room, with forever views from every location. Upstairs the grand master suite includes a fireplace and 2 sliding doors leading to the balcony. The beautifully remodeled master bathroom has a spa feeling with the 2 person claw tub, featuring marble and porcelain tile and walk-in closet and storage room (13x15). All additional rooms upstairs are spacious and include a private office with custom built-ins. Upgrades include New carpeting, dual pane windows, dual heat and AC, skylights, custom lighting, all lights have dimmers, ceiling fans throughout, all closets have built-ins, crown molding, 6 inch baseboards and more. Property has membership to Lake Mission Viejo. More photos to follow.
Location
State CA
County Orange
Area Oc - Mission Viejo (92691)
Interior
Interior Features Attic Fan, Balcony, Bar
Cooling Central Forced Air, Dual
Flooring Carpet, Tile, Wood
Fireplaces Type FP in Family Room, FP in Living Room
Equipment Dishwasher, Microwave, Refrigerator, Convection Oven, Double Oven, Gas Range
Appliance Dishwasher, Microwave, Refrigerator, Convection Oven, Double Oven, Gas Range
Laundry Laundry Room
Exterior
Exterior Feature Stucco
Garage Direct Garage Access, Garage, Garage - Two Door
Garage Spaces 2.0
Pool Below Ground, Private, Gunite
Utilities Available Cable Connected, Electricity Connected, Natural Gas Connected, Sewer Available
View Golf Course, Panoramic, City Lights
Roof Type Metal
Total Parking Spaces 2
Building
Lot Description Cul-De-Sac, Curbs
Story 1
Sewer Public Sewer
Water Public
Architectural Style Contemporary, Traditional
Level or Stories 2 Story
Construction Status Additions/Alterations,Building Permit,Termite Clearance,Updated/Remodeled
Others
Monthly Total Fees $146
Acceptable Financing Cash, Conventional, VA, Cash To New Loan, Submit
Listing Terms Cash, Conventional, VA, Cash To New Loan, Submit
Special Listing Condition Standard
Read Less Info
Want to know what your home might be worth? Contact us for a FREE valuation!

Our team is ready to help you sell your home for the highest possible price ASAP

Bought with Lora Rosenfeld Steindler • First Team Real Estate
GET MORE INFORMATION

Mary Ellen Haywood
Broker Associate | CA DRE#01264878
Broker Associate CA DRE#01264878



