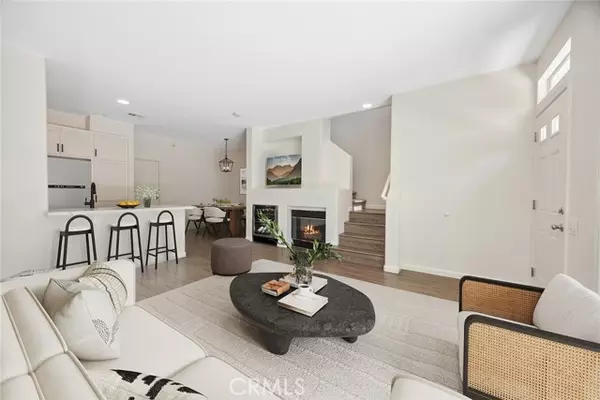For more information regarding the value of a property, please contact us for a free consultation.
Key Details
Sold Price $815,000
Property Type Condo
Listing Status Sold
Purchase Type For Sale
Square Footage 1,250 sqft
Price per Sqft $652
MLS Listing ID PW24151481
Sold Date 09/09/24
Style All Other Attached
Bedrooms 3
Full Baths 2
Half Baths 1
Construction Status Updated/Remodeled
HOA Fees $270/mo
HOA Y/N Yes
Year Built 1995
Property Description
Modern elegance, updated throughout, and situated in one of the best locations within Summit Park boasting a private and relaxing slope side setting. Welcome to this 3-bedroom, 2.5-bathroom home, completely refreshed and thoughtfully updated to cater to contemporary tastes, with perfect blend of style and functionality. The heart of this home is the sleek kitchen, featuring quartz countertops and pristine white shaker cabinetry that provides ample storage. The updated kitchen is perfect for both everyday cooking and entertaining with a casual dining counter, plus a separate dining nook. The open concept layout flows seamlessly into the spacious living area, highlighted by wood-look flooring that adds warmth and durability. Gather round the cozy fireplace in the living room, perfect for relaxing evenings, or open the generous slider that leads to your private courtyard to expand the versatility of inside outside living. Situated upstairs, each of the three bedrooms are designed with comfort in mind, providing serene retreats for rest and relaxation. The bathrooms have been meticulously updated, showcasing quartz counters, white cabinetry, and modern black trim for a chic, cohesive look. The primary suite boasts an en-suite bathroom with not one but two generous closets. For added convenience, the condo includes an upstairs stackable washer area, making laundry days a breeze. Step outside to the gated front courtyard patio, where you can unwind and enjoy the serene views, ideal for al fresco dining. The attached two-car garage offers secure parking. Nestled in a tranquil comm
Modern elegance, updated throughout, and situated in one of the best locations within Summit Park boasting a private and relaxing slope side setting. Welcome to this 3-bedroom, 2.5-bathroom home, completely refreshed and thoughtfully updated to cater to contemporary tastes, with perfect blend of style and functionality. The heart of this home is the sleek kitchen, featuring quartz countertops and pristine white shaker cabinetry that provides ample storage. The updated kitchen is perfect for both everyday cooking and entertaining with a casual dining counter, plus a separate dining nook. The open concept layout flows seamlessly into the spacious living area, highlighted by wood-look flooring that adds warmth and durability. Gather round the cozy fireplace in the living room, perfect for relaxing evenings, or open the generous slider that leads to your private courtyard to expand the versatility of inside outside living. Situated upstairs, each of the three bedrooms are designed with comfort in mind, providing serene retreats for rest and relaxation. The bathrooms have been meticulously updated, showcasing quartz counters, white cabinetry, and modern black trim for a chic, cohesive look. The primary suite boasts an en-suite bathroom with not one but two generous closets. For added convenience, the condo includes an upstairs stackable washer area, making laundry days a breeze. Step outside to the gated front courtyard patio, where you can unwind and enjoy the serene views, ideal for al fresco dining. The attached two-car garage offers secure parking. Nestled in a tranquil community, this condo offers a peaceful retreat while being conveniently located near Running Springs Elementary, shopping, dining, hiking, Ronald Reagan Park and desirable commuter friendly access. This one wont last long!
Location
State CA
County Orange
Area Oc - Anaheim (92808)
Interior
Interior Features Recessed Lighting
Cooling Central Forced Air
Flooring Carpet, Laminate
Fireplaces Type FP in Living Room, Electric
Equipment Dishwasher, Microwave, Gas Range
Appliance Dishwasher, Microwave, Gas Range
Laundry Closet Full Sized, Inside
Exterior
Exterior Feature Stucco
Parking Features Garage, Garage - Single Door, Garage Door Opener
Garage Spaces 2.0
Fence Vinyl
Pool Below Ground, Association, Fenced
Roof Type Tile/Clay
Total Parking Spaces 2
Building
Lot Description Curbs, Sidewalks
Story 2
Sewer Public Sewer
Water Public
Level or Stories 2 Story
Construction Status Updated/Remodeled
Others
Monthly Total Fees $301
Acceptable Financing Cash, Cash To New Loan
Listing Terms Cash, Cash To New Loan
Special Listing Condition Standard
Read Less Info
Want to know what your home might be worth? Contact us for a FREE valuation!

Our team is ready to help you sell your home for the highest possible price ASAP

Bought with Carole Geronsin • BHHS CA Properties
GET MORE INFORMATION

Mary Ellen Haywood
Broker Associate | CA DRE#01264878
Broker Associate CA DRE#01264878



