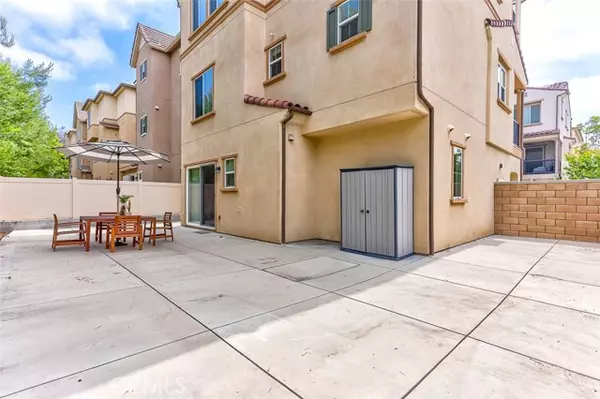For more information regarding the value of a property, please contact us for a free consultation.
Key Details
Sold Price $1,470,000
Property Type Single Family Home
Sub Type Detached
Listing Status Sold
Purchase Type For Sale
Square Footage 2,267 sqft
Price per Sqft $648
MLS Listing ID PW24113540
Sold Date 09/10/24
Style Detached
Bedrooms 4
Full Baths 4
HOA Fees $310/mo
HOA Y/N Yes
Year Built 2015
Lot Size 2,890 Sqft
Acres 0.0663
Property Description
Welcome to the Highly desired, Family Friendly Community, "Standard Pacific Homes at Amerige Heights community". Built in 2015. (Plan 2). 4 Bedrooms plus Office/den & 4 Bathrooms, Modern tri-level layout with Open and bright floor plan, Master suite w/ Walk-in closet, Master Bathroom w/ Dual sink, Separate shower stall and bath tub, Spacious living room with a balcony by the dining area, White cabinetry, Quartz counter tops and Whirlpool stainless steel appliances in kitchen, First floor guest or In-law suite with kitchenette & full bath and direct access to the backyard and side yard, Separate laundry room on upper level, Engineer wood flooring & Recessed lighting throughout, Tank-less Water Heater & Water softening system in the garage, Extra Large Backyard that seller paid over $50,000 premium. Pre-wired and ready for cable/internet (paid for by HOA), HOA Amenities include Community Parks w/picnic area and Walking trails, Club house, 3 Tennis courts, BBQ area and much more. Ready for move-in!
Welcome to the Highly desired, Family Friendly Community, "Standard Pacific Homes at Amerige Heights community". Built in 2015. (Plan 2). 4 Bedrooms plus Office/den & 4 Bathrooms, Modern tri-level layout with Open and bright floor plan, Master suite w/ Walk-in closet, Master Bathroom w/ Dual sink, Separate shower stall and bath tub, Spacious living room with a balcony by the dining area, White cabinetry, Quartz counter tops and Whirlpool stainless steel appliances in kitchen, First floor guest or In-law suite with kitchenette & full bath and direct access to the backyard and side yard, Separate laundry room on upper level, Engineer wood flooring & Recessed lighting throughout, Tank-less Water Heater & Water softening system in the garage, Extra Large Backyard that seller paid over $50,000 premium. Pre-wired and ready for cable/internet (paid for by HOA), HOA Amenities include Community Parks w/picnic area and Walking trails, Club house, 3 Tennis courts, BBQ area and much more. Ready for move-in!
Location
State CA
County Orange
Area Oc - Fullerton (92833)
Interior
Interior Features Balcony, Living Room Balcony, Pantry, Recessed Lighting
Cooling Central Forced Air
Flooring Tile, Wood
Equipment Dishwasher, Disposal, Microwave, Water Softener, Gas Oven, Gas Stove
Appliance Dishwasher, Disposal, Microwave, Water Softener, Gas Oven, Gas Stove
Laundry Laundry Room
Exterior
Garage Spaces 2.0
Utilities Available Electricity Connected, Natural Gas Connected, Sewer Connected
View Neighborhood
Total Parking Spaces 2
Building
Lot Description Corner Lot, Sidewalks
Story 3
Lot Size Range 1-3999 SF
Sewer Public Sewer
Water Public
Level or Stories 3 Story
Others
Monthly Total Fees $677
Acceptable Financing Cash, Conventional, Cash To New Loan
Listing Terms Cash, Conventional, Cash To New Loan
Special Listing Condition Standard
Read Less Info
Want to know what your home might be worth? Contact us for a FREE valuation!

Our team is ready to help you sell your home for the highest possible price ASAP

Bought with Amy Wilson • Redfin Corporation
GET MORE INFORMATION
Mary Ellen Haywood
Broker Associate | CA DRE#01264878
Broker Associate CA DRE#01264878



