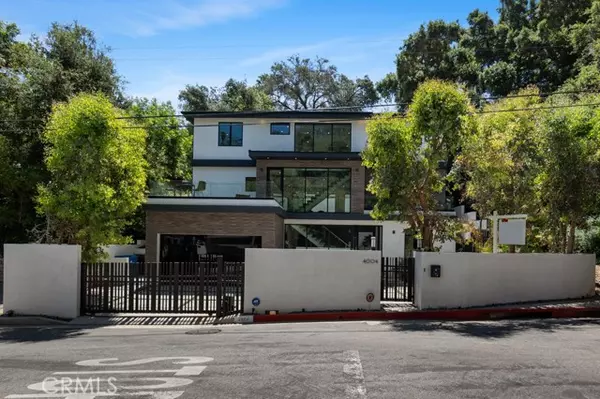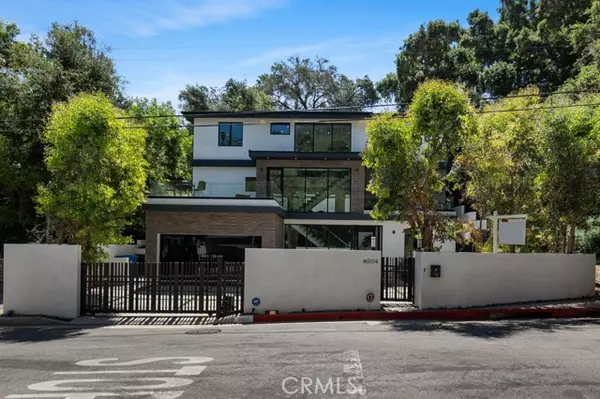For more information regarding the value of a property, please contact us for a free consultation.
Key Details
Sold Price $2,945,000
Property Type Single Family Home
Sub Type Detached
Listing Status Sold
Purchase Type For Sale
Square Footage 4,197 sqft
Price per Sqft $701
MLS Listing ID PW24135860
Sold Date 09/13/24
Style Detached
Bedrooms 4
Full Baths 5
Half Baths 2
HOA Y/N No
Year Built 2018
Lot Size 6,479 Sqft
Acres 0.1487
Property Description
HONEY STOP THE CAR...4004 Pacheco Drive is a Very Private and Serene Escape. Weather you are looking for a Home away from Home or just a Place to call Home this is it. This home Boasts 4 Generously appointed Bedrooms, 7 Baths and Lots of other Amenities. 4004 Pacheco Drive Offers something for everyone. The Chef's Kitchen comes equipped with MIELE Appliances including a Built-In-Wine-Cooler, Wine-Closet, island with seating and storage cabinets. Not to mention An Elevator That Will Transport Groceries from the garage directly into the Pantry. There is lots of Natural Light that floods the interior through the large telescoping pocket doors. Floor to Floor ceiling glass allowing for the most beautiful indoors and outdoors Atmosphere. So weather you are Entertaining Family or Friends they will love this yard. The Backyard is Lined with Bamboo and showcase a zero-edge Saltwater pool, and outdoor dining creating the Perfect setting to entertain your guests. The Primary Suite Offers a warm and peaceful escape, with dual closets, spa-like bath with a freestanding soaking tub, walk-in Marble Shower, dual vanities, two way fireplace, and a private balcony overlooking the backyard. Downstairs invite your guests to the Ultimate Cinematic experience in the Theater Room with plush reclining seats. This Floor Plan has been thoughtfully designed. There are 2 additional bedrooms upstairs, and another bedroom downstairs, mind you they are all en-suite. There are loads of other details like security cameras, Sophisticated lights and sound systems. There is just too much to mention here. Thi
HONEY STOP THE CAR...4004 Pacheco Drive is a Very Private and Serene Escape. Weather you are looking for a Home away from Home or just a Place to call Home this is it. This home Boasts 4 Generously appointed Bedrooms, 7 Baths and Lots of other Amenities. 4004 Pacheco Drive Offers something for everyone. The Chef's Kitchen comes equipped with MIELE Appliances including a Built-In-Wine-Cooler, Wine-Closet, island with seating and storage cabinets. Not to mention An Elevator That Will Transport Groceries from the garage directly into the Pantry. There is lots of Natural Light that floods the interior through the large telescoping pocket doors. Floor to Floor ceiling glass allowing for the most beautiful indoors and outdoors Atmosphere. So weather you are Entertaining Family or Friends they will love this yard. The Backyard is Lined with Bamboo and showcase a zero-edge Saltwater pool, and outdoor dining creating the Perfect setting to entertain your guests. The Primary Suite Offers a warm and peaceful escape, with dual closets, spa-like bath with a freestanding soaking tub, walk-in Marble Shower, dual vanities, two way fireplace, and a private balcony overlooking the backyard. Downstairs invite your guests to the Ultimate Cinematic experience in the Theater Room with plush reclining seats. This Floor Plan has been thoughtfully designed. There are 2 additional bedrooms upstairs, and another bedroom downstairs, mind you they are all en-suite. There are loads of other details like security cameras, Sophisticated lights and sound systems. There is just too much to mention here. This is a Must See!
Location
State CA
County Los Angeles
Area Sherman Oaks (91403)
Zoning LAR1
Interior
Interior Features 2 Staircases, Balcony, Granite Counters, Living Room Balcony, Pantry, Recessed Lighting
Cooling Central Forced Air
Fireplaces Type Two Way
Equipment Dishwasher, Disposal, Dryer, Washer, Freezer, Gas Oven, Gas Range
Appliance Dishwasher, Disposal, Dryer, Washer, Freezer, Gas Oven, Gas Range
Exterior
Garage Spaces 2.0
Pool Private, See Remarks
View Other/Remarks, Pool, City Lights
Total Parking Spaces 2
Building
Lot Description Cul-De-Sac
Story 3
Lot Size Range 4000-7499 SF
Sewer Public Sewer
Water Private
Level or Stories 3 Story
Others
Monthly Total Fees $40
Acceptable Financing Cash, Conventional, Submit
Listing Terms Cash, Conventional, Submit
Special Listing Condition Standard
Read Less Info
Want to know what your home might be worth? Contact us for a FREE valuation!

Our team is ready to help you sell your home for the highest possible price ASAP

Bought with Mike Abboud • RE/MAX Connections
GET MORE INFORMATION

Mary Ellen Haywood
Broker Associate | CA DRE#01264878
Broker Associate CA DRE#01264878



