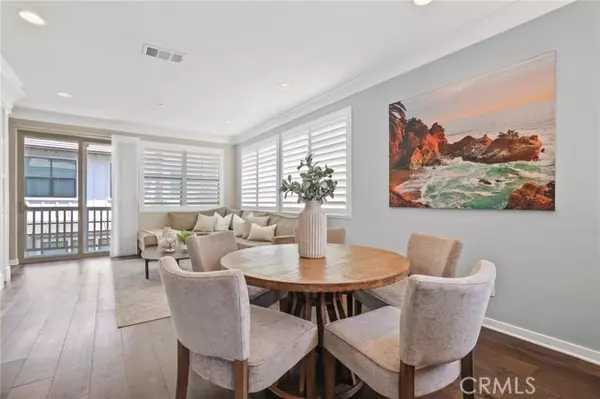For more information regarding the value of a property, please contact us for a free consultation.
Key Details
Sold Price $1,085,000
Property Type Single Family Home
Sub Type Detached
Listing Status Sold
Purchase Type For Sale
Square Footage 1,833 sqft
Price per Sqft $591
MLS Listing ID OC24164207
Sold Date 09/23/24
Style Detached
Bedrooms 3
Full Baths 3
Half Baths 1
HOA Fees $349/mo
HOA Y/N Yes
Year Built 2015
Lot Size 1,766 Sqft
Acres 0.0405
Property Description
THE BEST VIEW IN THE VIBRANT HILLTOP VILLAGE OF ESENCIA at the sought-after enclave of Trellis! You wont find another view like this! The inviting front porch welcomes you to this beautifully upgraded home offering a spacious open floorplan, as well as separated levels for more private functions within your home. The perfect home office setting is on your first level with a convenient powder room and direct access to your two-car garage. The grand second level is where it all happens! Roomy and open to your living room, dining room and to the well-appointed kitchen with Quartz countertops, stainless steel appliances and breakfast bar. You will notice stunning wood flooring, shutters, crown molding and much more! This level also includes your guest bedroom with full bath. The upper level is a perfect retreat for your master suite including a lavish master bathroom with separate tub and shower. The second bedroom and bath share this level. Enjoy entertaining and quiet evenings watching unbelievable sunsets from your roof top deck with incredible views. When you want to be out and about, Rancho Mission Viejo has plenty of places to exercise, retreats to relax, parks to play, and trails to explore. Come live the life at the Ranch!
THE BEST VIEW IN THE VIBRANT HILLTOP VILLAGE OF ESENCIA at the sought-after enclave of Trellis! You wont find another view like this! The inviting front porch welcomes you to this beautifully upgraded home offering a spacious open floorplan, as well as separated levels for more private functions within your home. The perfect home office setting is on your first level with a convenient powder room and direct access to your two-car garage. The grand second level is where it all happens! Roomy and open to your living room, dining room and to the well-appointed kitchen with Quartz countertops, stainless steel appliances and breakfast bar. You will notice stunning wood flooring, shutters, crown molding and much more! This level also includes your guest bedroom with full bath. The upper level is a perfect retreat for your master suite including a lavish master bathroom with separate tub and shower. The second bedroom and bath share this level. Enjoy entertaining and quiet evenings watching unbelievable sunsets from your roof top deck with incredible views. When you want to be out and about, Rancho Mission Viejo has plenty of places to exercise, retreats to relax, parks to play, and trails to explore. Come live the life at the Ranch!
Location
State CA
County Orange
Area Oc - Ladera Ranch (92694)
Interior
Interior Features 2 Staircases, Balcony, Living Room Balcony, Pantry, Recessed Lighting
Cooling Central Forced Air
Flooring Carpet, Tile, Wood
Equipment Dishwasher, Disposal, Microwave, Gas Range
Appliance Dishwasher, Disposal, Microwave, Gas Range
Laundry Inside
Exterior
Garage Direct Garage Access, Garage
Garage Spaces 2.0
Fence Vinyl
Pool Community/Common, Association
View Mountains/Hills, Panoramic, Neighborhood, City Lights
Roof Type Tile/Clay
Total Parking Spaces 2
Building
Lot Description Curbs, Sidewalks
Story 3
Lot Size Range 1-3999 SF
Sewer Public Sewer
Water Public
Level or Stories 3 Story
Others
Monthly Total Fees $349
Acceptable Financing Cash, Conventional
Listing Terms Cash, Conventional
Special Listing Condition Standard
Read Less Info
Want to know what your home might be worth? Contact us for a FREE valuation!

Our team is ready to help you sell your home for the highest possible price ASAP

Bought with Cesi Pagano • Keller Williams Realty
GET MORE INFORMATION

Mary Ellen Haywood
Broker Associate | CA DRE#01264878
Broker Associate CA DRE#01264878



