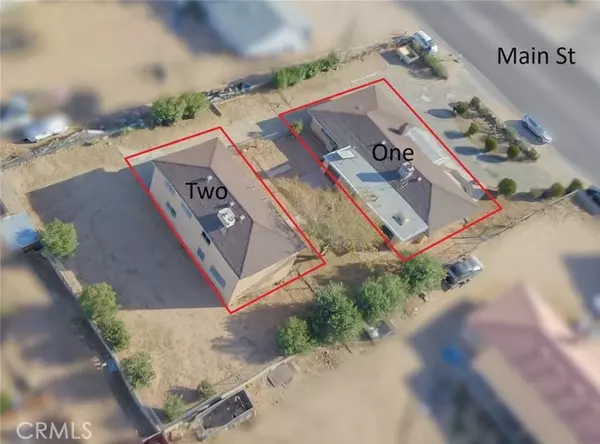For more information regarding the value of a property, please contact us for a free consultation.
Key Details
Sold Price $609,000
Property Type Multi-Family
Sub Type Res Income 2-4 Units
Listing Status Sold
Purchase Type For Sale
MLS Listing ID PW24143017
Sold Date 09/23/24
Bedrooms 6
HOA Y/N No
Lot Size 0.459 Acres
Property Description
TWO properties on a Big Lot for the Price of One. A remodeled Single-Family Residence with a city-permitted ADU Style Guest House on approximately half acre of land, located conveniently on Main Street close to the Shopping area. Main property is a single-level three Bedrooms (1 Master Bedroom) two bathrooms house, New waterproof modern laminate flooring, large dining room, family room, new kitchen, wood burning fireplace, central air and heat. This house features a bonus room off the kitchen and dining area that makes the gross living area approximately 1,992 sqft. Guest House is an independent two-level three-bedroom two bath house. The ground level features new kitchen, Dining area, 2 bedrooms, full bathroom, and a utility room with a laundry area in it. The upper level has new Carpet flooring, a huge master suite with a full bathroom and a bonus room. Both properties were recently renovated with new Kitchen cabinets, soft closing hinges and drawers, quartz countertops and New stainless-steel appliances. Bathrooms have been remodeled with new tile flooring, new toilets and vanities. Main house has an attached two car garage and a horseshoe style driveway. The guest house can be accessed through the driveway on the side of the main house; in addition to the ample space behind it, the driveway fits many vehicles large and small with possible RV/Boat/trailer parking.
TWO properties on a Big Lot for the Price of One. A remodeled Single-Family Residence with a city-permitted ADU Style Guest House on approximately half acre of land, located conveniently on Main Street close to the Shopping area. Main property is a single-level three Bedrooms (1 Master Bedroom) two bathrooms house, New waterproof modern laminate flooring, large dining room, family room, new kitchen, wood burning fireplace, central air and heat. This house features a bonus room off the kitchen and dining area that makes the gross living area approximately 1,992 sqft. Guest House is an independent two-level three-bedroom two bath house. The ground level features new kitchen, Dining area, 2 bedrooms, full bathroom, and a utility room with a laundry area in it. The upper level has new Carpet flooring, a huge master suite with a full bathroom and a bonus room. Both properties were recently renovated with new Kitchen cabinets, soft closing hinges and drawers, quartz countertops and New stainless-steel appliances. Bathrooms have been remodeled with new tile flooring, new toilets and vanities. Main house has an attached two car garage and a horseshoe style driveway. The guest house can be accessed through the driveway on the side of the main house; in addition to the ample space behind it, the driveway fits many vehicles large and small with possible RV/Boat/trailer parking.
Location
State CA
County San Bernardino
Area Hesperia (92345)
Zoning Assessor
Interior
Cooling Central Forced Air
Appliance Forced Air Unit
Exterior
Exterior Feature Stucco
Community Features Horse Trails
Complex Features Horse Trails
Building
Story 1
Level or Stories 1 Story
Others
Monthly Total Fees $123
Acceptable Financing Cash, Conventional
Listing Terms Cash, Conventional
Financing Conventional
Read Less Info
Want to know what your home might be worth? Contact us for a FREE valuation!

Our team is ready to help you sell your home for the highest possible price ASAP

Bought with Rosalia Roldan • Excellence Empire Real Estate
GET MORE INFORMATION
Mary Ellen Haywood
Broker Associate | CA DRE#01264878
Broker Associate CA DRE#01264878



