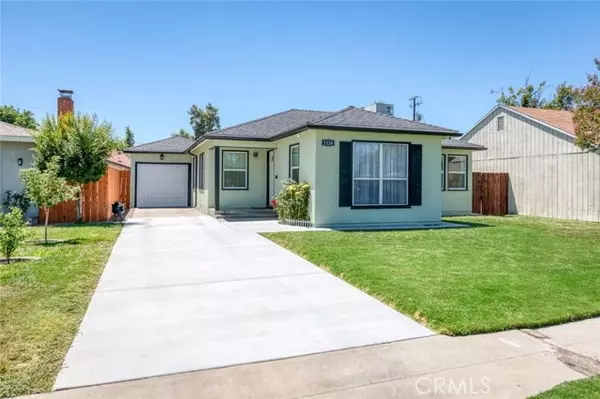For more information regarding the value of a property, please contact us for a free consultation.
Key Details
Sold Price $310,000
Property Type Single Family Home
Sub Type Detached
Listing Status Sold
Purchase Type For Sale
Square Footage 1,109 sqft
Price per Sqft $279
MLS Listing ID SC24165482
Sold Date 09/24/24
Style Detached
Bedrooms 2
Full Baths 1
HOA Y/N No
Year Built 1949
Lot Size 8,100 Sqft
Acres 0.186
Property Description
Stunning Home with Quality upgrades! Enjoy the quality and attention to detail in this charming, well cared for home. Interior Features: *All-New Interior Paint *Updated Electrical Panel within the last 10 years *Updated Wiring & Grounded Outlets *HVAC system inspected & cleaned *Newer Dual Pane UV Resistant Windows-- Installed throughout most of the home *New Water Heater *New Ceiling Fan *New Carpet and Pad in the hallway *New Hardware in kitchen & on hallway cabinets & drawers *New Recessed Lighting *New Cable Access Line Xfinity *Renovated Kitchen w/new paint, hardware, & subway tile backsplash. *Updated Lighting *New Cooktop Fan *4 Burner Gas Cooktop *Built-In Nook Bench Bathroom Features: *White subway brick tile in tub/shower *New Vanity and Cabinet *New Plumbing Fixtures Exterior Features: *All-New Exterior Paint *New Concrete Driveway *New Lighting: All-new exterior lighting, including motion detector lighting over the garage for added security *Black Wrap-Around Rain Gutters *Updated Sewer Line to ABS *New Concrete Patio *New Shed *New Fences with the back fence being less than a year old *New Dryer Vent installed on the exterior back wall of the garage *Insulated Garage walls *New Auto Garage Door With app control Additional Features: *+/-8100 sqft. Lot room for ADU / Buyers to verify *Walking Distance to Schools
Stunning Home with Quality upgrades! Enjoy the quality and attention to detail in this charming, well cared for home. Interior Features: *All-New Interior Paint *Updated Electrical Panel within the last 10 years *Updated Wiring & Grounded Outlets *HVAC system inspected & cleaned *Newer Dual Pane UV Resistant Windows-- Installed throughout most of the home *New Water Heater *New Ceiling Fan *New Carpet and Pad in the hallway *New Hardware in kitchen & on hallway cabinets & drawers *New Recessed Lighting *New Cable Access Line Xfinity *Renovated Kitchen w/new paint, hardware, & subway tile backsplash. *Updated Lighting *New Cooktop Fan *4 Burner Gas Cooktop *Built-In Nook Bench Bathroom Features: *White subway brick tile in tub/shower *New Vanity and Cabinet *New Plumbing Fixtures Exterior Features: *All-New Exterior Paint *New Concrete Driveway *New Lighting: All-new exterior lighting, including motion detector lighting over the garage for added security *Black Wrap-Around Rain Gutters *Updated Sewer Line to ABS *New Concrete Patio *New Shed *New Fences with the back fence being less than a year old *New Dryer Vent installed on the exterior back wall of the garage *Insulated Garage walls *New Auto Garage Door With app control Additional Features: *+/-8100 sqft. Lot room for ADU / Buyers to verify *Walking Distance to Schools
Location
State CA
County Fresno
Area Fresno (93704)
Zoning R-1
Interior
Cooling Central Forced Air
Equipment Dishwasher, Disposal
Appliance Dishwasher, Disposal
Laundry Garage
Exterior
Garage Spaces 1.0
Roof Type Composition
Total Parking Spaces 1
Building
Lot Description Landscaped
Story 1
Lot Size Range 7500-10889 SF
Sewer Public Sewer
Water Public
Level or Stories 1 Story
Others
Acceptable Financing Conventional
Listing Terms Conventional
Special Listing Condition Standard
Read Less Info
Want to know what your home might be worth? Contact us for a FREE valuation!

Our team is ready to help you sell your home for the highest possible price ASAP

Bought with General NONMEMBER • NONMEMBER MRML
GET MORE INFORMATION
Mary Ellen Haywood
Broker Associate | CA DRE#01264878
Broker Associate CA DRE#01264878



