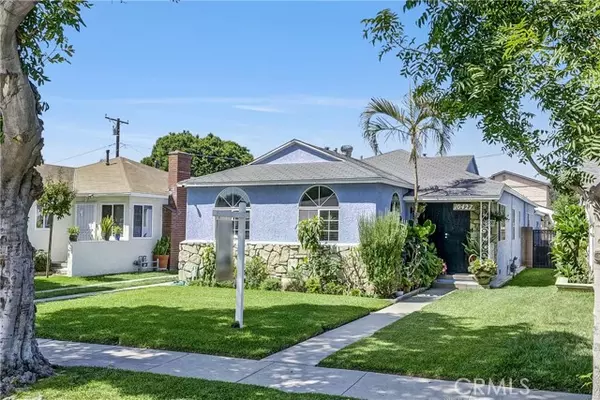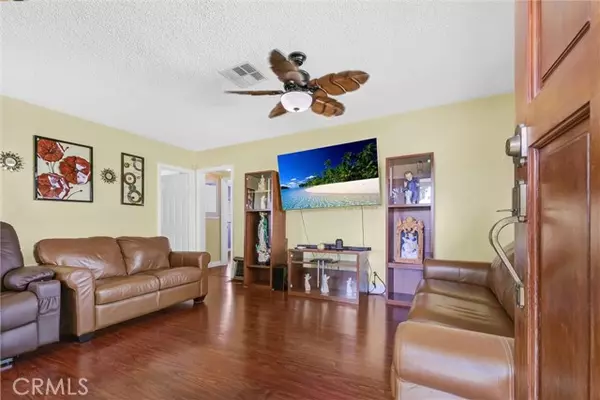For more information regarding the value of a property, please contact us for a free consultation.
Key Details
Sold Price $785,000
Property Type Single Family Home
Sub Type Detached
Listing Status Sold
Purchase Type For Sale
Square Footage 1,643 sqft
Price per Sqft $477
MLS Listing ID PW24178007
Sold Date 10/02/24
Style Detached
Bedrooms 4
Full Baths 2
HOA Y/N No
Year Built 1941
Lot Size 4,995 Sqft
Acres 0.1147
Property Description
Welcome this charming home located on a beautifully tree-lined street. This inviting 4 bedroom/2 bath home offers a versatile layout with a spacious 4th bedroom that could easily serve as a family room or a rental opportunity. This home features a long driveway leading to a 2-car garage which allows for plenty of parking. As you enter the home through the double entry doors you will be greeted by a spacious living room with wood laminate flooring, a ceiling fan, and abundant natural light from large windows. This open space seamlessly flows into the dining area and kitchen, where additional large windows continue to fill the home with warmth and brightness. The kitchen is conveniently located next to a separate laundry room with direct access to the driveway. The primary bedroom has tiled flooring, a ceiling fan, and an ensuite bathroom with a tub/shower combo. Two additional spacious bedrooms, also featuring tiled flooring and ceiling fans and share a hallway bathroom equipped with ample storage and a tub/shower combo. The third bedroom opens to a versatile addition, currently used as a 4th bedroom but perfect for a family room, game room, or whatever suits your needs and has a slider leading to the backyard. Additional features include solar panels, central A/C and heat, ceiling fans throughout, plenty of storage closets, water softener system and copper plumbing. Outside, enjoy a private backyard with two patios, a lime tree, and a large storage shed that may also serve as a workshop. The detached 2-car garage holds potential as an ADU, gym, or office space. This home is
Welcome this charming home located on a beautifully tree-lined street. This inviting 4 bedroom/2 bath home offers a versatile layout with a spacious 4th bedroom that could easily serve as a family room or a rental opportunity. This home features a long driveway leading to a 2-car garage which allows for plenty of parking. As you enter the home through the double entry doors you will be greeted by a spacious living room with wood laminate flooring, a ceiling fan, and abundant natural light from large windows. This open space seamlessly flows into the dining area and kitchen, where additional large windows continue to fill the home with warmth and brightness. The kitchen is conveniently located next to a separate laundry room with direct access to the driveway. The primary bedroom has tiled flooring, a ceiling fan, and an ensuite bathroom with a tub/shower combo. Two additional spacious bedrooms, also featuring tiled flooring and ceiling fans and share a hallway bathroom equipped with ample storage and a tub/shower combo. The third bedroom opens to a versatile addition, currently used as a 4th bedroom but perfect for a family room, game room, or whatever suits your needs and has a slider leading to the backyard. Additional features include solar panels, central A/C and heat, ceiling fans throughout, plenty of storage closets, water softener system and copper plumbing. Outside, enjoy a private backyard with two patios, a lime tree, and a large storage shed that may also serve as a workshop. The detached 2-car garage holds potential as an ADU, gym, or office space. This home is ideally located near freeways, shopping, dining, schools, and parks, making it a convenient and desirable choice. Come see this wonderful home and imagine the possibilities!
Location
State CA
County Los Angeles
Area South Gate (90280)
Zoning SGR1*
Interior
Interior Features Beamed Ceilings, Copper Plumbing Full
Cooling Central Forced Air, Wall/Window
Flooring Laminate, Tile
Equipment Solar Panels, Water Softener, Gas Range
Appliance Solar Panels, Water Softener, Gas Range
Laundry Laundry Room, Inside
Exterior
Exterior Feature Stone, Stucco
Parking Features Garage - Two Door
Garage Spaces 2.0
Utilities Available Cable Available, Electricity Connected, Natural Gas Connected, Sewer Connected, Water Connected
Roof Type Composition
Total Parking Spaces 2
Building
Lot Description Sidewalks
Story 1
Lot Size Range 4000-7499 SF
Sewer Public Sewer
Water Public
Architectural Style Traditional
Level or Stories 1 Story
Others
Monthly Total Fees $53
Acceptable Financing Cash, FHA, Land Contract, VA, Cash To New Loan
Listing Terms Cash, FHA, Land Contract, VA, Cash To New Loan
Special Listing Condition Standard
Read Less Info
Want to know what your home might be worth? Contact us for a FREE valuation!

Our team is ready to help you sell your home for the highest possible price ASAP

Bought with Eric Bernal • Keller Williams Realty
GET MORE INFORMATION
Mary Ellen Haywood
Broker Associate | CA DRE#01264878
Broker Associate CA DRE#01264878



