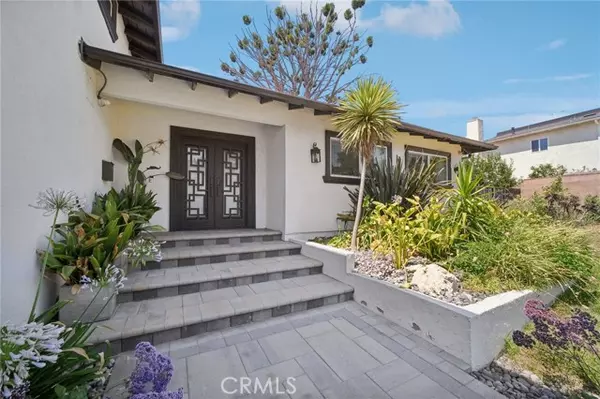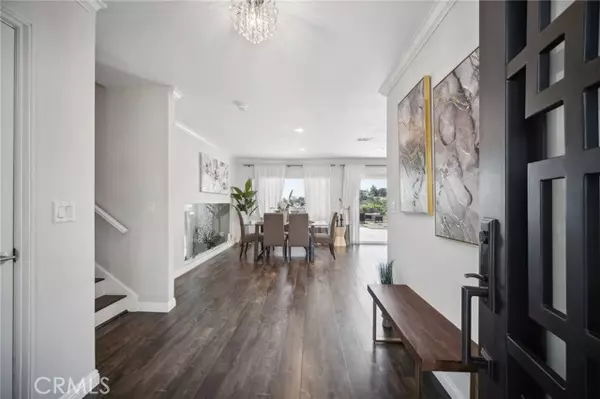For more information regarding the value of a property, please contact us for a free consultation.
Key Details
Sold Price $1,450,000
Property Type Single Family Home
Sub Type Detached
Listing Status Sold
Purchase Type For Sale
Square Footage 2,849 sqft
Price per Sqft $508
MLS Listing ID SR24141290
Sold Date 10/01/24
Style Detached
Bedrooms 4
Full Baths 3
Construction Status Turnkey,Updated/Remodeled
HOA Y/N No
Year Built 1967
Lot Size 10,741 Sqft
Acres 0.2466
Property Description
Step into this stunning view home located in one of Granada Hills' most desirable neighborhoods. The property boasts exceptional curb appeal with newly installed pavers, landscaping, and vibrant plants and flowers along the walkway. As you enter, youre greeted by an inviting, bright, and open floor plan that offers breathtaking views from every angle. The chefs kitchen is equipped with stainless steel appliances, stone countertops, and a Carrera marble center island that opens to the large living and dining room. This open living and dining area provides plenty of space for gatherings and entertainment. Step down to the family room/den, which features a fireplace and wet bar. Upstairs, the oversized master suite includes a large walk-in closet, walk-in shower, dual vanity, and a modern tub. Two additional bedrooms and another bathroom are also located upstairs. Additionally, there is a bedroom and bathroom off the garage, ideal for in-law quarters or a private home office. Additional features include an iron gate door, wood floors, recessed lighting, two AC systems for maximum comfort and efficiency, an APEC reverse osmosis water filter, an ADT alarm system, hardwired cameras, a Samsung washer and dryer set, and blinds on all windows for privacy. The home is also equipped with an EV car charger. The outdoor space includes concrete and grass pavers, a built-in DCS propane BBQ, a patio, and a kids swing set and slide on turf. It also provides breathtaking views of the beautiful canyon and city lights. Conveniently located near the highly sought-after Robert Frost Middle and B
Step into this stunning view home located in one of Granada Hills' most desirable neighborhoods. The property boasts exceptional curb appeal with newly installed pavers, landscaping, and vibrant plants and flowers along the walkway. As you enter, youre greeted by an inviting, bright, and open floor plan that offers breathtaking views from every angle. The chefs kitchen is equipped with stainless steel appliances, stone countertops, and a Carrera marble center island that opens to the large living and dining room. This open living and dining area provides plenty of space for gatherings and entertainment. Step down to the family room/den, which features a fireplace and wet bar. Upstairs, the oversized master suite includes a large walk-in closet, walk-in shower, dual vanity, and a modern tub. Two additional bedrooms and another bathroom are also located upstairs. Additionally, there is a bedroom and bathroom off the garage, ideal for in-law quarters or a private home office. Additional features include an iron gate door, wood floors, recessed lighting, two AC systems for maximum comfort and efficiency, an APEC reverse osmosis water filter, an ADT alarm system, hardwired cameras, a Samsung washer and dryer set, and blinds on all windows for privacy. The home is also equipped with an EV car charger. The outdoor space includes concrete and grass pavers, a built-in DCS propane BBQ, a patio, and a kids swing set and slide on turf. It also provides breathtaking views of the beautiful canyon and city lights. Conveniently located near the highly sought-after Robert Frost Middle and Bee Canyon and O'Melveny Parks.
Location
State CA
County Los Angeles
Area Granada Hills (91344)
Zoning LARE11
Interior
Interior Features 2 Staircases, Bar, Recessed Lighting, Wet Bar
Cooling Central Forced Air
Flooring Wood
Fireplaces Type FP in Family Room
Equipment Dishwasher, Microwave, Refrigerator, Double Oven, Gas Oven, Gas Range
Appliance Dishwasher, Microwave, Refrigerator, Double Oven, Gas Oven, Gas Range
Laundry Laundry Room, Inside
Exterior
Parking Features Direct Garage Access, Garage
Garage Spaces 2.0
Utilities Available Electricity Connected, Natural Gas Connected, Sewer Connected, Water Connected
View Mountains/Hills, Valley/Canyon, Neighborhood, City Lights
Roof Type Composition
Total Parking Spaces 4
Building
Lot Description Sidewalks, Landscaped
Story 2
Lot Size Range 7500-10889 SF
Sewer Public Sewer
Water Public
Level or Stories 2 Story
Construction Status Turnkey,Updated/Remodeled
Others
Acceptable Financing Cash, Conventional, FHA, Cash To New Loan
Listing Terms Cash, Conventional, FHA, Cash To New Loan
Special Listing Condition Standard
Read Less Info
Want to know what your home might be worth? Contact us for a FREE valuation!

Our team is ready to help you sell your home for the highest possible price ASAP

Bought with Hosep Stepanian • Broker Intrust Real Estate-Hosep Stepanian
GET MORE INFORMATION
Mary Ellen Haywood
Broker Associate | CA DRE#01264878
Broker Associate CA DRE#01264878



