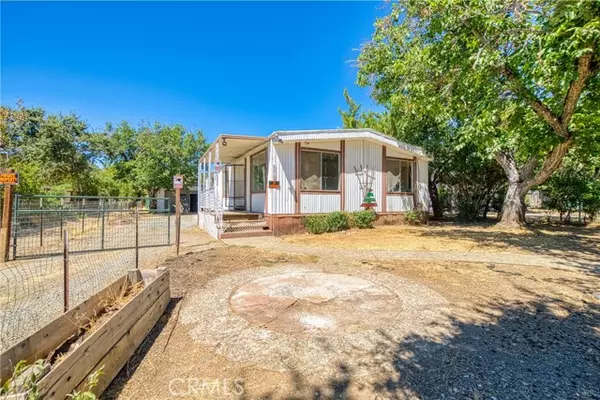For more information regarding the value of a property, please contact us for a free consultation.
Key Details
Sold Price $103,000
Property Type Manufactured Home
Sub Type Manufactured Home
Listing Status Sold
Purchase Type For Sale
Square Footage 1,440 sqft
Price per Sqft $71
MLS Listing ID LC24169181
Sold Date 10/03/24
Style Manufactured Home
Bedrooms 2
Full Baths 2
Construction Status Fixer
HOA Y/N No
Year Built 1976
Lot Size 6,970 Sqft
Acres 0.16
Property Description
Contractor special. Bring your tools and vision. This is a 1440 sq ft 1976 Manufactured Home. Date of First Sale was in 1975. Level, fenced lot with walnut trees on Collier Ave. Walking distance to the lake, parks, dog park, Boat House.... 2 bedrooms 2 bathrooms. 2 living rooms. Very spacious with a great layout. City water and City sewer. Covered porch and what was a garage in the back, could be converted back to garage, with a workshop/storage room on side of it. Kitchen features a refrigerator, dual sink and glass electric cook-top stove. Built in hutch in dining room, a laundry room. Primary bedroom has natural lighting with a bathroom featuring walk-in shower with a seat. Full guest bathroom in hallway (tub/shower). Roof was re-coated 4-5 years ago. New Central heater just installed 2024 (per seller). Swamp cooler replaced 2021. This lot is zoned R3 so check with County about possible ADU/granny unit. Many possibilities... This home was a rental for years and the tenants were hard on it. It does need repairs and has to be a CASH SALE! Central heat is believed to run off of propane and no propane tank on property, but there is a hook-up for one.
Contractor special. Bring your tools and vision. This is a 1440 sq ft 1976 Manufactured Home. Date of First Sale was in 1975. Level, fenced lot with walnut trees on Collier Ave. Walking distance to the lake, parks, dog park, Boat House.... 2 bedrooms 2 bathrooms. 2 living rooms. Very spacious with a great layout. City water and City sewer. Covered porch and what was a garage in the back, could be converted back to garage, with a workshop/storage room on side of it. Kitchen features a refrigerator, dual sink and glass electric cook-top stove. Built in hutch in dining room, a laundry room. Primary bedroom has natural lighting with a bathroom featuring walk-in shower with a seat. Full guest bathroom in hallway (tub/shower). Roof was re-coated 4-5 years ago. New Central heater just installed 2024 (per seller). Swamp cooler replaced 2021. This lot is zoned R3 so check with County about possible ADU/granny unit. Many possibilities... This home was a rental for years and the tenants were hard on it. It does need repairs and has to be a CASH SALE! Central heat is believed to run off of propane and no propane tank on property, but there is a hook-up for one.
Location
State CA
County Lake
Area Upper Lake (95485)
Zoning R3
Interior
Cooling Other/Remarks
Flooring Carpet, Laminate
Laundry Laundry Room, Inside
Exterior
Garage Spaces 1.0
Fence Average Condition, Wire
Utilities Available Cable Available, Electricity Available, Phone Available, Propane, Sewer Available, Water Available, Sewer Connected, Water Connected
View Mountains/Hills, Neighborhood
Total Parking Spaces 5
Building
Story 1
Lot Size Range 4000-7499 SF
Sewer Public Sewer
Water Public
Level or Stories 1 Story
Construction Status Fixer
Others
Acceptable Financing Cash
Listing Terms Cash
Read Less Info
Want to know what your home might be worth? Contact us for a FREE valuation!

Our team is ready to help you sell your home for the highest possible price ASAP

Bought with Tammy Castro • Country Air Properties
GET MORE INFORMATION
Mary Ellen Haywood
Broker Associate | CA DRE#01264878
Broker Associate CA DRE#01264878


