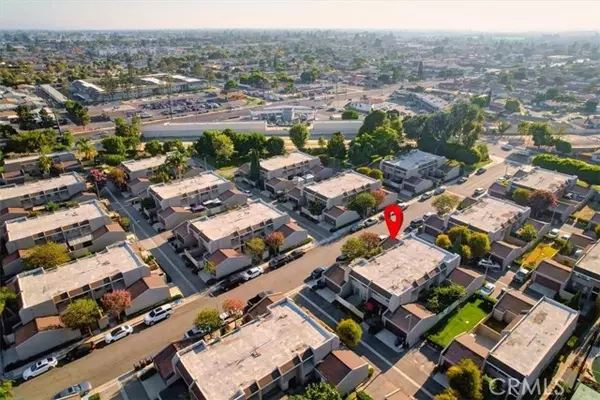For more information regarding the value of a property, please contact us for a free consultation.
Key Details
Sold Price $650,000
Property Type Townhouse
Sub Type Townhome
Listing Status Sold
Purchase Type For Sale
Square Footage 1,163 sqft
Price per Sqft $558
MLS Listing ID PW24172141
Sold Date 10/07/24
Style Townhome
Bedrooms 3
Full Baths 2
Construction Status Turnkey
HOA Fees $240/mo
HOA Y/N Yes
Year Built 1972
Lot Size 1,862 Sqft
Acres 0.0427
Lot Dimensions 1862
Property Description
Welcome to this move-in ready 3 bedrrom, 2-bath townhome in the heart of Stanton. Step inside to a bright and spacious living area, complete with recessed lighting and vinyl windows. The kitchen is a cook's delight, featuring corian countertops, an island with extra cabinet storage, and a large walk-in pantry. Each bedroom has its own cooling fan for comfort, and the home offers cental air throughout. Living room flows seamlessly to the private patio, perfect for relaxation. The bottom bath was updated 2 years ago, and laundry hookups are conveniently located in the attached garage. New fiberglass door, Open concept kitchen with a unique kitchen island, New vinyl low-E double pane windows and slider door, New stair railing, Screwed down subfloor sheathing with an epoxy coated 3-1/2" screw to eliminate squeaks, two car attached garage with new storage attic with a pull down ladder for access and added shelves for extra storage. Enjoy the private entry and a cozy deck for those quiet moments at home. Don't miss it!
Welcome to this move-in ready 3 bedrrom, 2-bath townhome in the heart of Stanton. Step inside to a bright and spacious living area, complete with recessed lighting and vinyl windows. The kitchen is a cook's delight, featuring corian countertops, an island with extra cabinet storage, and a large walk-in pantry. Each bedroom has its own cooling fan for comfort, and the home offers cental air throughout. Living room flows seamlessly to the private patio, perfect for relaxation. The bottom bath was updated 2 years ago, and laundry hookups are conveniently located in the attached garage. New fiberglass door, Open concept kitchen with a unique kitchen island, New vinyl low-E double pane windows and slider door, New stair railing, Screwed down subfloor sheathing with an epoxy coated 3-1/2" screw to eliminate squeaks, two car attached garage with new storage attic with a pull down ladder for access and added shelves for extra storage. Enjoy the private entry and a cozy deck for those quiet moments at home. Don't miss it!
Location
State CA
County Orange
Area Oc - Stanton (90680)
Zoning Res
Interior
Interior Features Pantry
Cooling Central Forced Air
Laundry Garage, Other/Remarks
Exterior
Exterior Feature Stucco
Garage Spaces 2.0
Pool Association
Utilities Available Cable Available, Water Connected
View Neighborhood
Total Parking Spaces 2
Building
Story 2
Lot Size Range 1-3999 SF
Sewer Public Sewer
Water Public
Architectural Style Contemporary
Level or Stories 2 Story
Construction Status Turnkey
Others
Monthly Total Fees $240
Acceptable Financing Cash, Conventional
Listing Terms Cash, Conventional
Special Listing Condition Standard
Read Less Info
Want to know what your home might be worth? Contact us for a FREE valuation!

Our team is ready to help you sell your home for the highest possible price ASAP

Bought with Marc Coppock • First Team Real Estate
GET MORE INFORMATION
Mary Ellen Haywood
Broker Associate | CA DRE#01264878
Broker Associate CA DRE#01264878



