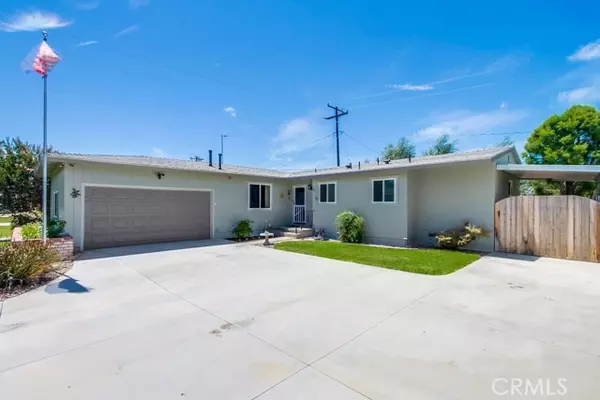For more information regarding the value of a property, please contact us for a free consultation.
Key Details
Sold Price $940,000
Property Type Single Family Home
Sub Type Detached
Listing Status Sold
Purchase Type For Sale
Square Footage 1,216 sqft
Price per Sqft $773
MLS Listing ID SW24162005
Sold Date 10/09/24
Style Detached
Bedrooms 3
Full Baths 2
Construction Status Turnkey
HOA Y/N No
Year Built 1954
Lot Size 7,270 Sqft
Acres 0.1669
Property Description
LOCATION! LOCATION! LOCATION! Its time to stop looking because youve found your Home. We welcome you to 321 North Sweet Ave in the Lower Muck family friendly neighborhood! Upon arriving youll notice the expansive driveway, with a Two-Car Garage, RV Parking and room several additional vehicles. The California native style landscape compliments this Home perfectly. Step inside to an upgraded interior in this lovely rare 3 Bedroom 2 Bath Home, that offers an Open Kitchen to the Dining Room and a perfectly sized Family room for all your entertainment needs. The Bedrooms are comfortably sized with fresh designer paint, and the bathrooms have been upgraded with a fresh look. Outdoor living will be a pleasure in this expansive Pool-sized and private backyard. You can sit on your large covered patio, out of the hot sun, and enjoy a refreshing beverage while you listen to the birds. Theres also plenty of room for a garden, as well as a covered storage area, should you need additional storage space or play area for the kids! There are also many upgrades completed in this home that arent visual. We will provide you the list! This property is located in an ideal area that is close to Shopping, Restaurants, Schools, and Freeway access. Dont Miss this Opportunity!
LOCATION! LOCATION! LOCATION! Its time to stop looking because youve found your Home. We welcome you to 321 North Sweet Ave in the Lower Muck family friendly neighborhood! Upon arriving youll notice the expansive driveway, with a Two-Car Garage, RV Parking and room several additional vehicles. The California native style landscape compliments this Home perfectly. Step inside to an upgraded interior in this lovely rare 3 Bedroom 2 Bath Home, that offers an Open Kitchen to the Dining Room and a perfectly sized Family room for all your entertainment needs. The Bedrooms are comfortably sized with fresh designer paint, and the bathrooms have been upgraded with a fresh look. Outdoor living will be a pleasure in this expansive Pool-sized and private backyard. You can sit on your large covered patio, out of the hot sun, and enjoy a refreshing beverage while you listen to the birds. Theres also plenty of room for a garden, as well as a covered storage area, should you need additional storage space or play area for the kids! There are also many upgrades completed in this home that arent visual. We will provide you the list! This property is located in an ideal area that is close to Shopping, Restaurants, Schools, and Freeway access. Dont Miss this Opportunity!
Location
State CA
County Orange
Area Oc - Fullerton (92833)
Interior
Cooling Central Forced Air
Flooring Linoleum/Vinyl, Wood
Equipment Dishwasher, Disposal, Microwave, Electric Oven, Gas Stove
Appliance Dishwasher, Disposal, Microwave, Electric Oven, Gas Stove
Laundry Garage
Exterior
Parking Features Direct Garage Access, Garage, Garage - Two Door, Garage Door Opener
Garage Spaces 2.0
Utilities Available Cable Available, Electricity Connected, Natural Gas Connected, Sewer Connected, Water Connected
Total Parking Spaces 7
Building
Lot Description Curbs, Sidewalks, Sprinklers In Front, Sprinklers In Rear
Story 1
Lot Size Range 4000-7499 SF
Sewer Public Sewer
Water Public
Architectural Style Ranch
Level or Stories 1 Story
Construction Status Turnkey
Others
Monthly Total Fees $31
Acceptable Financing Cash, Conventional
Listing Terms Cash, Conventional
Special Listing Condition Standard
Read Less Info
Want to know what your home might be worth? Contact us for a FREE valuation!

Our team is ready to help you sell your home for the highest possible price ASAP

Bought with Wendy Johnson • Partners Real Estate Group
GET MORE INFORMATION
Mary Ellen Haywood
Broker Associate | CA DRE#01264878
Broker Associate CA DRE#01264878



