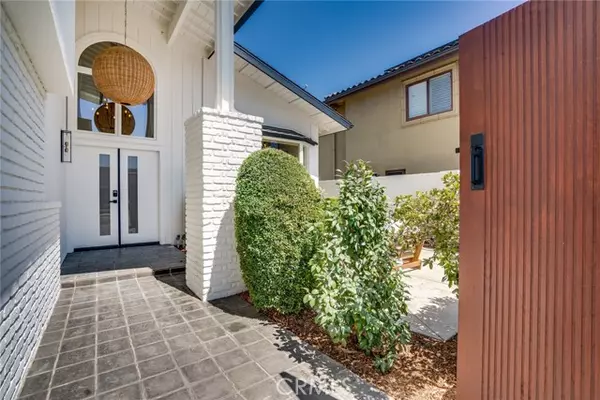For more information regarding the value of a property, please contact us for a free consultation.
Key Details
Sold Price $1,800,000
Property Type Single Family Home
Sub Type Detached
Listing Status Sold
Purchase Type For Sale
Square Footage 2,791 sqft
Price per Sqft $644
MLS Listing ID OC24188619
Sold Date 10/15/24
Style Detached
Bedrooms 4
Full Baths 3
Construction Status Turnkey
HOA Y/N No
Year Built 1968
Lot Size 5,382 Sqft
Acres 0.1236
Lot Dimensions 52 x 103
Property Description
Stunning Simplicity! This tri-level masterpiece was created with the most discerning buyer in mind. From the moment you enter Elder's double door entry you'll view grand vaulted beam ceilings, bright open concept living, a versatle foot print with plenty of luxuries intended to surprise and delight its new owners. Encompassing almost 2800 sf of luxury living with 4 bedrooms & 3 baths, Elder features a palatial primary suite with a gigantic walk in closet and ensuite bath with walk in stadium sized shower with soaking tub. All 3 bathrooms feature motion sensor lighting and smart tankless toilets. This versatile footprint also allows multi-generational families, boomerang kids or visiting house guests to enjoy their own entrance, bedroom and walk in shower bath, all on the first floor. Also on the first floor is an interior laundry and finished garage with workshop and direct access into the home. For entertaining you will love the spectacular chef's kitchen with pro series appliances: 6 burner gas stove, drawer microwave, porcelain farmhouse sink with elegant high arch gold commercial style faucet and fixtures. Custom cabinetry, beautiful quartz counter tops, ample prep areas and even a built in bar with wine chiller. Newer roof (2023), furnace (2024), split system A/C with 2 smart thermostats, upgraded 200 Amp panel and custom Anderson windows & doors. Quiet interior location, award winning Los Alamitos Schools, Old Ranch Country Club, Seal Beach Tennis & Pickleball Center, parks, shopping & dining nearby and all conveniently located on the border of LA and OC counties for
Stunning Simplicity! This tri-level masterpiece was created with the most discerning buyer in mind. From the moment you enter Elder's double door entry you'll view grand vaulted beam ceilings, bright open concept living, a versatle foot print with plenty of luxuries intended to surprise and delight its new owners. Encompassing almost 2800 sf of luxury living with 4 bedrooms & 3 baths, Elder features a palatial primary suite with a gigantic walk in closet and ensuite bath with walk in stadium sized shower with soaking tub. All 3 bathrooms feature motion sensor lighting and smart tankless toilets. This versatile footprint also allows multi-generational families, boomerang kids or visiting house guests to enjoy their own entrance, bedroom and walk in shower bath, all on the first floor. Also on the first floor is an interior laundry and finished garage with workshop and direct access into the home. For entertaining you will love the spectacular chef's kitchen with pro series appliances: 6 burner gas stove, drawer microwave, porcelain farmhouse sink with elegant high arch gold commercial style faucet and fixtures. Custom cabinetry, beautiful quartz counter tops, ample prep areas and even a built in bar with wine chiller. Newer roof (2023), furnace (2024), split system A/C with 2 smart thermostats, upgraded 200 Amp panel and custom Anderson windows & doors. Quiet interior location, award winning Los Alamitos Schools, Old Ranch Country Club, Seal Beach Tennis & Pickleball Center, parks, shopping & dining nearby and all conveniently located on the border of LA and OC counties for easy commuting.
Location
State CA
County Orange
Area Oc - Seal Beach (90740)
Interior
Interior Features Bar, Beamed Ceilings, Copper Plumbing Full, Pantry, Recessed Lighting
Heating Natural Gas
Cooling Central Forced Air
Flooring Laminate, Wood
Fireplaces Type FP in Family Room, Gas, Masonry, Gas Starter
Equipment Dishwasher, Disposal, Microwave, Refrigerator, Water Softener, 6 Burner Stove, Convection Oven, Gas Oven, Self Cleaning Oven, Water Line to Refr
Appliance Dishwasher, Disposal, Microwave, Refrigerator, Water Softener, 6 Burner Stove, Convection Oven, Gas Oven, Self Cleaning Oven, Water Line to Refr
Laundry Inside
Exterior
Exterior Feature Block, Brick, Concrete
Garage Direct Garage Access, Garage Door Opener
Garage Spaces 2.0
Fence Vinyl, Wood
Utilities Available Cable Available, Electricity Connected, Natural Gas Connected, Phone Available, Sewer Connected, Water Connected
Roof Type Composition,Shingle
Total Parking Spaces 4
Building
Lot Description Curbs, Sidewalks
Story 2
Lot Size Range 4000-7499 SF
Sewer Public Sewer
Water Public
Architectural Style Contemporary
Level or Stories 3 Story
Construction Status Turnkey
Others
Monthly Total Fees $54
Acceptable Financing Cash, Conventional, Exchange, FHA, Cash To New Loan, Submit
Listing Terms Cash, Conventional, Exchange, FHA, Cash To New Loan, Submit
Special Listing Condition Standard
Read Less Info
Want to know what your home might be worth? Contact us for a FREE valuation!

Our team is ready to help you sell your home for the highest possible price ASAP

Bought with Jennifer Rohdenburg • Jennifer Rohdenburg, Broker
GET MORE INFORMATION

Mary Ellen Haywood
Broker Associate | CA DRE#01264878
Broker Associate CA DRE#01264878



