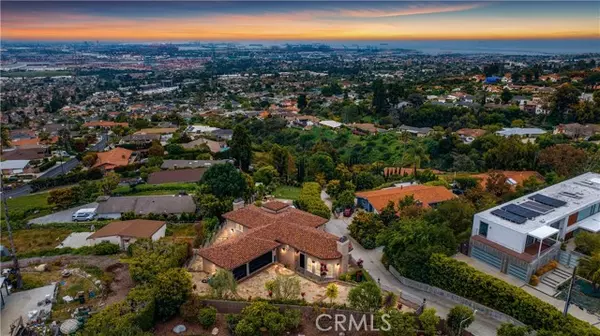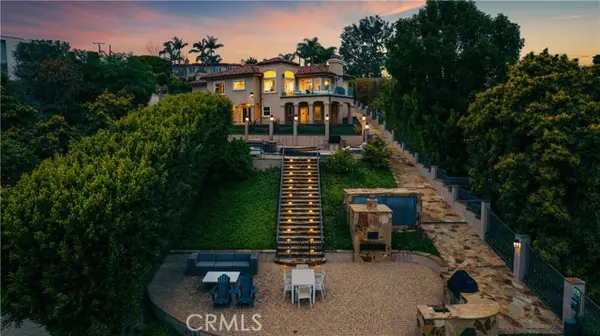For more information regarding the value of a property, please contact us for a free consultation.
Key Details
Sold Price $3,550,000
Property Type Single Family Home
Sub Type Detached
Listing Status Sold
Purchase Type For Sale
Square Footage 3,740 sqft
Price per Sqft $949
MLS Listing ID SB24076662
Sold Date 10/18/24
Style Detached
Bedrooms 5
Full Baths 4
Construction Status Turnkey,Updated/Remodeled
HOA Fees $29/ann
HOA Y/N Yes
Year Built 1992
Lot Size 0.626 Acres
Acres 0.6257
Property Description
This Luxury custom home is re-imagined in 2019 from the ground up with the finest finishes, attention to detail boasting 180* ocean views, white tip mountains and downtown LA skyscrapers. Capture the sunrise views outside and inside because of the large expansive dual pane windows that bring in light. Step inside the custom hand scraped wood floors and premium porcelain tile floors, resulting great flooring in this Estate. Entering the formal living room to a 28 ft ceiling, enjoy the porcelain tile chimney to the ceiling that is surrounded by tall windows with ocean views. Walk up to a back lit onyx wet bar that connects to the family room where you see stunning views of ocean, harbor, LA skyscrapers and snow tip mountains. There is premium porcelain tile floors, a fireplace, recessed lighting and access to an outdoor balcony with seating and a BBQ with endless ocean views, harbor, pool-backyard, Downtown LA skyscrapers and white mountain tops. There is a modern private office. The Kitchen is one of a kind, very large with marble countertops, Viking SS top of the line appliances, a large stove with dual oven-bbq combo, a one piece marble backsplash, soft closing drawers, wine fridge, built in coffee maker, microwave, extra large refrigerator and amazing ocean/harbor views. Dining room entrance has a fieldstone arch, featuring a wine cellar and fridge, premium porcelain tile floors, amazing views and a modern chandelier. The bedrooms are downstairs each with finished closets and patio access. The master bedroom has wood floors, premium porcelain tiled wall, a fireplace, walk
This Luxury custom home is re-imagined in 2019 from the ground up with the finest finishes, attention to detail boasting 180* ocean views, white tip mountains and downtown LA skyscrapers. Capture the sunrise views outside and inside because of the large expansive dual pane windows that bring in light. Step inside the custom hand scraped wood floors and premium porcelain tile floors, resulting great flooring in this Estate. Entering the formal living room to a 28 ft ceiling, enjoy the porcelain tile chimney to the ceiling that is surrounded by tall windows with ocean views. Walk up to a back lit onyx wet bar that connects to the family room where you see stunning views of ocean, harbor, LA skyscrapers and snow tip mountains. There is premium porcelain tile floors, a fireplace, recessed lighting and access to an outdoor balcony with seating and a BBQ with endless ocean views, harbor, pool-backyard, Downtown LA skyscrapers and white mountain tops. There is a modern private office. The Kitchen is one of a kind, very large with marble countertops, Viking SS top of the line appliances, a large stove with dual oven-bbq combo, a one piece marble backsplash, soft closing drawers, wine fridge, built in coffee maker, microwave, extra large refrigerator and amazing ocean/harbor views. Dining room entrance has a fieldstone arch, featuring a wine cellar and fridge, premium porcelain tile floors, amazing views and a modern chandelier. The bedrooms are downstairs each with finished closets and patio access. The master bedroom has wood floors, premium porcelain tiled wall, a fireplace, walk-in closet with light up onyx countertops, a patio deck with ocean views. The master bath has a soak tub, a shower, dual sinks, security cameras that fade in/out of the mirror upon request. This smart home has state of the art technology all controlled by your phone or touchscreen panels throughout. The extraordinary backyard pool oasis w/triple level terrace, lots of grass, sparkling newer glass pebble tec pool & spa, firepit, 3 BBQs, & fieldstone pizza oven, harbor cruise views. Estate is iron gated for ultimate privacy. Outside step on to the expansive Flagstone driveway, walkways, pool, BBQ area, including the garage, is valued at approx $750,000. Rv and boat parking on property or build a 2nd home on the 27,248 sq-ft lot. Large 3 Car garage is completely finished with a fridge, TV, marble counters, lots of storage cabinets & flagstone rock floor. Call for a private showing.
Location
State CA
County Los Angeles
Area Rancho Palos Verdes (90275)
Zoning RPRS20000&
Interior
Interior Features Balcony, Bar, Copper Plumbing Full, Living Room Balcony, Recessed Lighting, Stone Counters, Wet Bar, Unfurnished, Vacuum Central
Heating Natural Gas
Cooling Central Forced Air
Flooring Tile, Wood
Fireplaces Type FP in Family Room, FP in Living Room, Fire Pit
Equipment Dishwasher, Disposal, Microwave, Refrigerator, 6 Burner Stove, Convection Oven, Double Oven, Gas Oven, Self Cleaning Oven, Barbecue, Gas Range
Appliance Dishwasher, Disposal, Microwave, Refrigerator, 6 Burner Stove, Convection Oven, Double Oven, Gas Oven, Self Cleaning Oven, Barbecue, Gas Range
Laundry Laundry Room, Inside
Exterior
Exterior Feature Stone, Stucco, Glass
Parking Features Direct Garage Access, Garage, Garage - Three Door
Garage Spaces 3.0
Fence Excellent Condition, New Condition, Wrought Iron
Pool Below Ground, Private, Heated, Fenced, Filtered, Pebble, Waterfall
Community Features Horse Trails
Complex Features Horse Trails
Utilities Available Electricity Connected, Natural Gas Connected, Phone Available, Water Connected
View Mountains/Hills, Ocean, Water, Harbor, Vincent Thomas Bridge, City Lights
Roof Type Spanish Tile
Total Parking Spaces 6
Building
Lot Description Curbs, Landscaped, Sprinklers In Front, Sprinklers In Rear
Story 2
Water Public
Architectural Style Custom Built, Mediterranean/Spanish, Modern
Level or Stories 2 Story
Construction Status Turnkey,Updated/Remodeled
Others
Monthly Total Fees $131
Acceptable Financing Cash, Cash To New Loan
Listing Terms Cash, Cash To New Loan
Special Listing Condition Standard
Read Less Info
Want to know what your home might be worth? Contact us for a FREE valuation!

Our team is ready to help you sell your home for the highest possible price ASAP

Bought with Tanja Miletic • Vista Sotheby’s International Realty
GET MORE INFORMATION
Mary Ellen Haywood
Broker Associate | CA DRE#01264878
Broker Associate CA DRE#01264878



