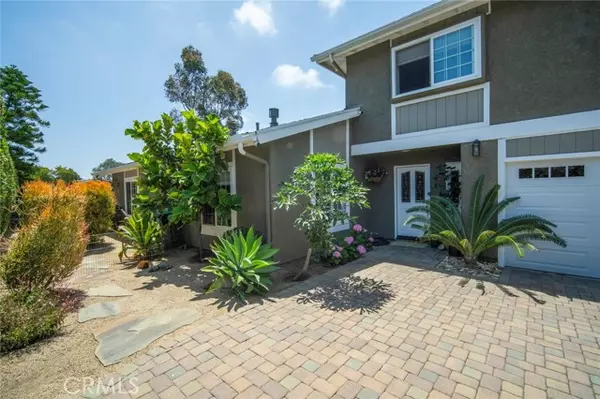For more information regarding the value of a property, please contact us for a free consultation.
Key Details
Sold Price $1,300,000
Property Type Single Family Home
Sub Type Detached
Listing Status Sold
Purchase Type For Sale
Square Footage 1,921 sqft
Price per Sqft $676
MLS Listing ID OC24194262
Sold Date 10/24/24
Style Detached
Bedrooms 4
Full Baths 3
Construction Status Turnkey
HOA Fees $43/qua
HOA Y/N Yes
Year Built 1976
Lot Size 5,194 Sqft
Acres 0.1192
Property Description
This 2-story, 4-bedroom, 3-bath home offers panoramic views of the canyon from both levels. Downstairs you have a cozy living room with a fireplace, vaulted ceilings, and slate flooring. The kitchen features wood cabinetry with soft closing drawers and cabinets, granite countertops and sliding doors leading to the backyard; making it the perfect place to watch the sunrise and enjoy the views. This gem of a home also offers a downstairs master bedroom featuring mirrored closet sliding doors, vaulted ceilings, and a sliding door leading to the backyard. The attached bath features a walk-in shower and granite counter tops. The downstairs also has an additional formal living area, bathroom and bedroom. Upstairs you will find two large bedrooms with a jack/jill bathroom. Both bedrooms have mirrored sliding closet doors and ceiling fans. One of the rooms offers an additional closet as well as canyon views. The backyard is set with pavers and offers the perfect place to enjoy sunrises and sunsets. Additionally, you will also benefit from a low electric bill due to fully-owned solar. This home is close to hiking and biking trails, shopping, restaurants.
This 2-story, 4-bedroom, 3-bath home offers panoramic views of the canyon from both levels. Downstairs you have a cozy living room with a fireplace, vaulted ceilings, and slate flooring. The kitchen features wood cabinetry with soft closing drawers and cabinets, granite countertops and sliding doors leading to the backyard; making it the perfect place to watch the sunrise and enjoy the views. This gem of a home also offers a downstairs master bedroom featuring mirrored closet sliding doors, vaulted ceilings, and a sliding door leading to the backyard. The attached bath features a walk-in shower and granite counter tops. The downstairs also has an additional formal living area, bathroom and bedroom. Upstairs you will find two large bedrooms with a jack/jill bathroom. Both bedrooms have mirrored sliding closet doors and ceiling fans. One of the rooms offers an additional closet as well as canyon views. The backyard is set with pavers and offers the perfect place to enjoy sunrises and sunsets. Additionally, you will also benefit from a low electric bill due to fully-owned solar. This home is close to hiking and biking trails, shopping, restaurants.
Location
State CA
County Orange
Area Oc - Mission Viejo (92692)
Interior
Interior Features Granite Counters
Heating Solar
Cooling Central Forced Air
Fireplaces Type FP in Living Room
Equipment Dishwasher
Appliance Dishwasher
Laundry Garage
Exterior
Garage Garage
Garage Spaces 2.0
View Valley/Canyon
Total Parking Spaces 2
Building
Lot Description Curbs, Sidewalks
Story 2
Lot Size Range 4000-7499 SF
Sewer Public Sewer
Water Public
Level or Stories 1 Story
Construction Status Turnkey
Others
Monthly Total Fees $73
Acceptable Financing Cash, Conventional, Cash To New Loan, Submit
Listing Terms Cash, Conventional, Cash To New Loan, Submit
Special Listing Condition Standard
Read Less Info
Want to know what your home might be worth? Contact us for a FREE valuation!

Our team is ready to help you sell your home for the highest possible price ASAP

Bought with Robin Brannigan • Coldwell Banker Realty
GET MORE INFORMATION

Mary Ellen Haywood
Broker Associate | CA DRE#01264878
Broker Associate CA DRE#01264878



