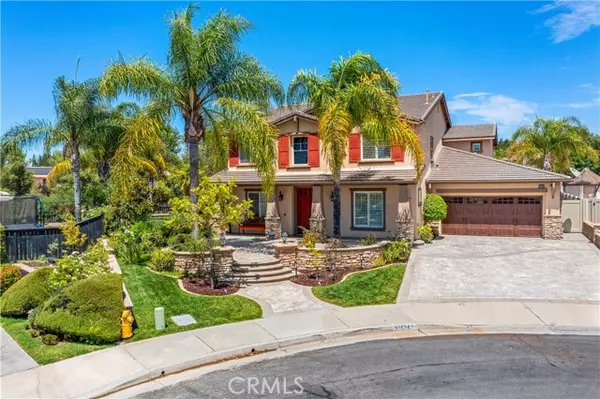For more information regarding the value of a property, please contact us for a free consultation.
Key Details
Sold Price $1,175,000
Property Type Single Family Home
Sub Type Detached
Listing Status Sold
Purchase Type For Sale
Square Footage 3,607 sqft
Price per Sqft $325
MLS Listing ID SW24167361
Sold Date 10/25/24
Style Detached
Bedrooms 5
Full Baths 4
Construction Status Updated/Remodeled
HOA Fees $149/mo
HOA Y/N Yes
Year Built 2001
Lot Size 0.260 Acres
Acres 0.26
Property Description
CHARDONNAY HILLS POOL HOME with LARGE, PRIVATE LOT on Cul De Sac! If you are seeking a home with loads of space on a lot with loads of space, you have found it here! It is not easy to find a Temecula home in an established neighborhood w/ a Pool & Spa, on a Cul de Sac & a Large, Private Yard. So, look no further. Custom lush landscaping throughout & Custom Hardscape leads you up the steps to the covered front porch. Double Door entry to the Open, Light & Bright interior. Formal Living room, Guest Bedroom & Full Bath are situated at the front of the house. Wide hallway leads you to the Open Layout in the back of the house with the Family Room, Dining Room & Fully Remodeled Kitchen. Two Tone Cabinetry in the kitchen with loads of storage, custom pull out drawers, gorgeous & unique granite countertops & stainless steel appliances (refrigerator included). The Family room has a cozy Fireplace, built in Media Cabinet & large windows to enjoy the view of the backyard. Spacious main level Laundry rm (washer/dryer include). Upstairs is the expansive Loft along w/ 4 additional bedrooms & 3 additional bathrooms. The Primary Suite is huge w/ an additional Retreat Room. Perfect for additional Sitting Room, Home Office or Home Gym. Newly installed Bamboo Wood flooring all throughout the 2nd level (no Carpet in this home!). In the backyard you not only have a pool & spa that is suitable & enjoyable for all ages, but a large grassy area that is perfect for kids play area or space for your pets to enjoy. The backyard is very private due to the lot being adjacent to the neighborhood green sp
CHARDONNAY HILLS POOL HOME with LARGE, PRIVATE LOT on Cul De Sac! If you are seeking a home with loads of space on a lot with loads of space, you have found it here! It is not easy to find a Temecula home in an established neighborhood w/ a Pool & Spa, on a Cul de Sac & a Large, Private Yard. So, look no further. Custom lush landscaping throughout & Custom Hardscape leads you up the steps to the covered front porch. Double Door entry to the Open, Light & Bright interior. Formal Living room, Guest Bedroom & Full Bath are situated at the front of the house. Wide hallway leads you to the Open Layout in the back of the house with the Family Room, Dining Room & Fully Remodeled Kitchen. Two Tone Cabinetry in the kitchen with loads of storage, custom pull out drawers, gorgeous & unique granite countertops & stainless steel appliances (refrigerator included). The Family room has a cozy Fireplace, built in Media Cabinet & large windows to enjoy the view of the backyard. Spacious main level Laundry rm (washer/dryer include). Upstairs is the expansive Loft along w/ 4 additional bedrooms & 3 additional bathrooms. The Primary Suite is huge w/ an additional Retreat Room. Perfect for additional Sitting Room, Home Office or Home Gym. Newly installed Bamboo Wood flooring all throughout the 2nd level (no Carpet in this home!). In the backyard you not only have a pool & spa that is suitable & enjoyable for all ages, but a large grassy area that is perfect for kids play area or space for your pets to enjoy. The backyard is very private due to the lot being adjacent to the neighborhood green space. 4 Car Garage & wide driveway to provide all your parking & storage needs. Mature landscaping all throughout. Chardonnay Hills offers many community amenities for a low HOA and the location is close to all South Temecula has to offer. Low taxes & much more! This home is not to be missed!
Location
State CA
County Riverside
Area Riv Cty-Temecula (92591)
Interior
Interior Features Granite Counters, Recessed Lighting
Cooling Central Forced Air, Dual
Flooring Tile, Wood, Bamboo
Fireplaces Type FP in Family Room
Equipment Dishwasher, Dryer, Microwave, Refrigerator, Washer, Gas Stove
Appliance Dishwasher, Dryer, Microwave, Refrigerator, Washer, Gas Stove
Laundry Laundry Room
Exterior
Parking Features Garage - Single Door
Garage Spaces 4.0
Fence Vinyl, Wood
Pool Below Ground, Private
Total Parking Spaces 4
Building
Lot Description Cul-De-Sac, Sidewalks
Story 2
Sewer Public Sewer
Water Public
Level or Stories 2 Story
Construction Status Updated/Remodeled
Others
Monthly Total Fees $227
Acceptable Financing Cash, Conventional, VA, Cash To New Loan
Listing Terms Cash, Conventional, VA, Cash To New Loan
Special Listing Condition Standard
Read Less Info
Want to know what your home might be worth? Contact us for a FREE valuation!

Our team is ready to help you sell your home for the highest possible price ASAP

Bought with Dana Halden • Compass
GET MORE INFORMATION

Mary Ellen Haywood
Broker Associate | CA DRE#01264878
Broker Associate CA DRE#01264878



