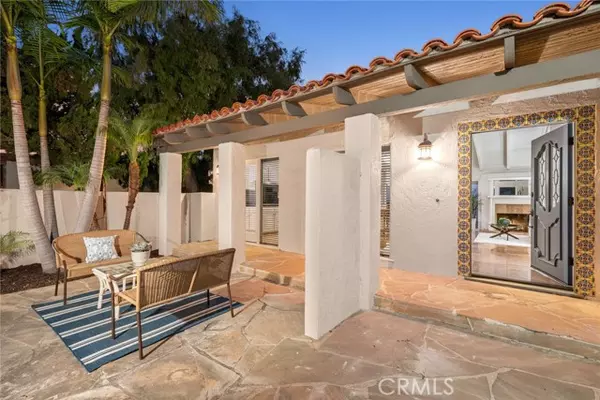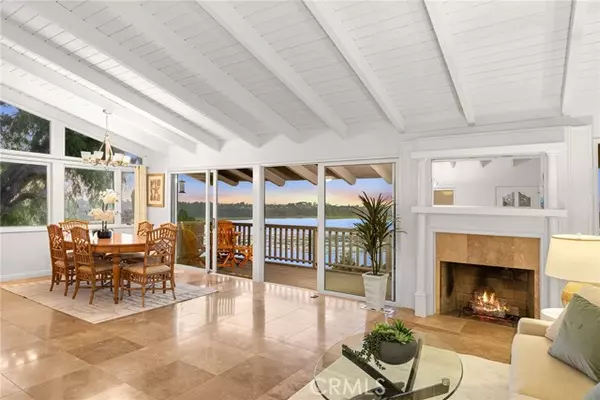For more information regarding the value of a property, please contact us for a free consultation.
Key Details
Sold Price $2,457,500
Property Type Condo
Listing Status Sold
Purchase Type For Sale
Square Footage 2,202 sqft
Price per Sqft $1,116
MLS Listing ID NP24181766
Sold Date 10/25/24
Style All Other Attached
Bedrooms 3
Full Baths 2
Half Baths 1
Construction Status Turnkey
HOA Fees $535/mo
HOA Y/N Yes
Year Built 1967
Lot Size 1,877 Sqft
Acres 0.0431
Property Description
Enjoy expansive Back Bay views from this well loved Bluffs home in Newport Beach. The delightful Mediterranean architecture welcomes you in via a front courtyard. The main living level boasts high volume, vaulted ceilings and a great room with living, kitchen, and dining areas--all with fabulous Back Bay, San Gabriel mountains, and city lights views. At the upper balcony fresh ocean breezes enter the home through sliding doors. Also on this level are a powder bath and the primary suite with bay window overlooking Upper Newport Bay State Marine Conservation Area. Downstairs are two additional bedrooms and a full bath, along with a large family room that opens to an outdoor patio area. From the patio you enjoy direct access to rolling lawns and paths to the Back Bay walking and biking trail. Out your front door is the nearby community pool and many shady and winding sidewalks with greenbelts perfect for walking your dog. The neighborhood feeds to award winning Newport-Mesa schools with proximity to Fashion Island, Corona Del Mar, golf, tennis & pickleball, and world-class beaches.
Enjoy expansive Back Bay views from this well loved Bluffs home in Newport Beach. The delightful Mediterranean architecture welcomes you in via a front courtyard. The main living level boasts high volume, vaulted ceilings and a great room with living, kitchen, and dining areas--all with fabulous Back Bay, San Gabriel mountains, and city lights views. At the upper balcony fresh ocean breezes enter the home through sliding doors. Also on this level are a powder bath and the primary suite with bay window overlooking Upper Newport Bay State Marine Conservation Area. Downstairs are two additional bedrooms and a full bath, along with a large family room that opens to an outdoor patio area. From the patio you enjoy direct access to rolling lawns and paths to the Back Bay walking and biking trail. Out your front door is the nearby community pool and many shady and winding sidewalks with greenbelts perfect for walking your dog. The neighborhood feeds to award winning Newport-Mesa schools with proximity to Fashion Island, Corona Del Mar, golf, tennis & pickleball, and world-class beaches.
Location
State CA
County Orange
Area Oc - Newport Beach (92660)
Interior
Interior Features Recessed Lighting, Stone Counters, Tile Counters
Cooling Central Forced Air
Flooring Carpet, Stone
Fireplaces Type FP in Family Room, FP in Living Room, Gas
Equipment Dishwasher, Microwave
Appliance Dishwasher, Microwave
Laundry Laundry Room, Inside
Exterior
Parking Features Garage, Garage - Single Door, Garage Door Opener
Garage Spaces 2.0
Fence Stucco Wall
Pool Below Ground, Community/Common, Association
Utilities Available Cable Connected, Electricity Connected, Natural Gas Connected, Phone Available, Sewer Connected, Water Connected
View Bay, Panoramic, Water, Back Bay, Bluff, City Lights
Roof Type Spanish Tile
Total Parking Spaces 2
Building
Lot Description Curbs, Sidewalks, Landscaped
Story 2
Lot Size Range 1-3999 SF
Sewer Public Sewer
Water Public
Architectural Style Mediterranean/Spanish
Level or Stories 2 Story
Construction Status Turnkey
Others
Monthly Total Fees $566
Acceptable Financing Cash, Conventional, Cash To New Loan
Listing Terms Cash, Conventional, Cash To New Loan
Special Listing Condition Standard
Read Less Info
Want to know what your home might be worth? Contact us for a FREE valuation!

Our team is ready to help you sell your home for the highest possible price ASAP

Bought with David Goodwin • Fiv Realty Co
GET MORE INFORMATION

Mary Ellen Haywood
Broker Associate | CA DRE#01264878
Broker Associate CA DRE#01264878



