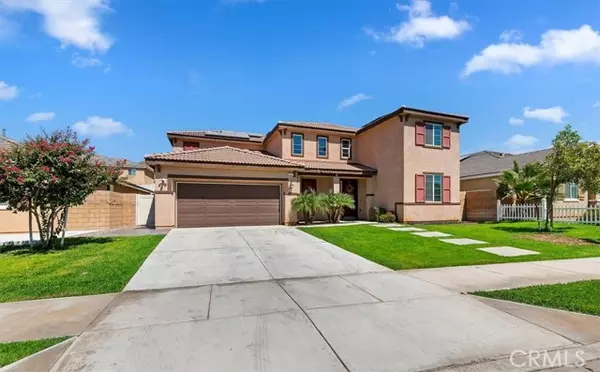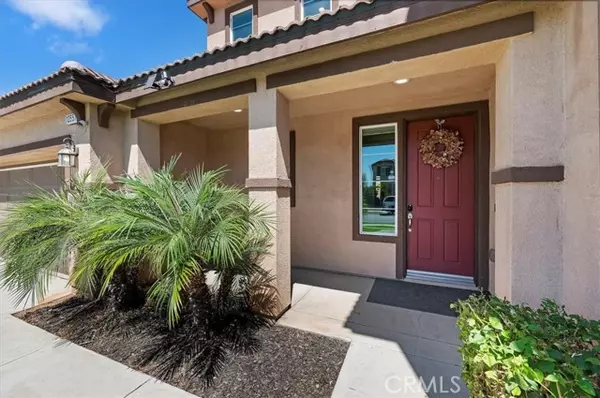For more information regarding the value of a property, please contact us for a free consultation.
Key Details
Sold Price $839,000
Property Type Single Family Home
Sub Type Detached
Listing Status Sold
Purchase Type For Sale
Square Footage 2,959 sqft
Price per Sqft $283
MLS Listing ID IV24188194
Sold Date 10/25/24
Style Detached
Bedrooms 4
Full Baths 3
Half Baths 1
Construction Status Turnkey
HOA Y/N No
Year Built 2018
Lot Size 9,148 Sqft
Acres 0.21
Property Description
Welcome to the Cantera Residential Community! This beautiful two-story home offers 4 bedrooms, 3.5 bathrooms, a large bonus room, and sits on one of the largest lots in the neighborhood with over 9,000 square feet of space. The open floor plan features a bright and inviting living room with a cozy fireplace and large glass doors that let in plenty of natural light. The kitchen is a chefs dream with granite countertops, stainless steel appliances, and ample cabinet space. The first floor includes a bedroom and full bathroom, perfect for guests or a home office. Upstairs, the master suite boasts dual sinks, a separate tub, and a walk-in shower, along with a spacious laundry room for added convenience. The backyard is a blank canvas, ready to become your own private oasis, and the 3-car tandem garage provides plenty of parking and storage. Built in 2018, this home is equipped with energy-efficient windows, water-saving plumbing, a tankless water heater, and fully paid-off solar panels, offering both comfort and savings. With charming exterior shutters and no HOA fees, this home is conveniently located near shopping, schools, and freeways. Dont miss your chance to own this well-maintained gem!
Welcome to the Cantera Residential Community! This beautiful two-story home offers 4 bedrooms, 3.5 bathrooms, a large bonus room, and sits on one of the largest lots in the neighborhood with over 9,000 square feet of space. The open floor plan features a bright and inviting living room with a cozy fireplace and large glass doors that let in plenty of natural light. The kitchen is a chefs dream with granite countertops, stainless steel appliances, and ample cabinet space. The first floor includes a bedroom and full bathroom, perfect for guests or a home office. Upstairs, the master suite boasts dual sinks, a separate tub, and a walk-in shower, along with a spacious laundry room for added convenience. The backyard is a blank canvas, ready to become your own private oasis, and the 3-car tandem garage provides plenty of parking and storage. Built in 2018, this home is equipped with energy-efficient windows, water-saving plumbing, a tankless water heater, and fully paid-off solar panels, offering both comfort and savings. With charming exterior shutters and no HOA fees, this home is conveniently located near shopping, schools, and freeways. Dont miss your chance to own this well-maintained gem!
Location
State CA
County Riverside
Area Riv Cty-Riverside (92509)
Interior
Interior Features Granite Counters, Pantry
Cooling Central Forced Air
Flooring Carpet, Tile
Fireplaces Type FP in Family Room
Equipment Dishwasher, Disposal, Microwave, Gas Range
Appliance Dishwasher, Disposal, Microwave, Gas Range
Laundry Laundry Room
Exterior
Parking Features Garage, Garage - Single Door
Garage Spaces 3.0
Fence Vinyl
Utilities Available Electricity Connected, Sewer Connected, Water Connected
Roof Type Tile/Clay
Total Parking Spaces 3
Building
Lot Description Curbs, Sidewalks
Story 2
Lot Size Range 7500-10889 SF
Sewer Public Sewer
Water Public
Level or Stories 2 Story
Construction Status Turnkey
Others
Monthly Total Fees $393
Acceptable Financing Cash, Conventional, FHA, VA
Listing Terms Cash, Conventional, FHA, VA
Special Listing Condition Standard
Read Less Info
Want to know what your home might be worth? Contact us for a FREE valuation!

Our team is ready to help you sell your home for the highest possible price ASAP

Bought with Karanbir Pannu • Schultz Elite Financial
GET MORE INFORMATION
Mary Ellen Haywood
Broker Associate | CA DRE#01264878
Broker Associate CA DRE#01264878



