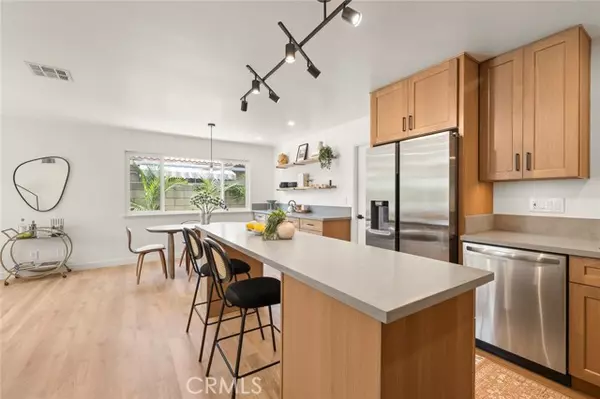For more information regarding the value of a property, please contact us for a free consultation.
Key Details
Sold Price $1,038,800
Property Type Single Family Home
Sub Type Detached
Listing Status Sold
Purchase Type For Sale
Square Footage 1,400 sqft
Price per Sqft $742
MLS Listing ID PW24203062
Sold Date 10/28/24
Style Detached
Bedrooms 4
Full Baths 2
Construction Status Turnkey,Updated/Remodeled
HOA Y/N No
Year Built 1966
Lot Size 6,200 Sqft
Acres 0.1423
Property Description
Welcome to 4130 Franklin Avenue, a beautifully reimagined single-level residence situated in a tree lined cul-de-sac in the city of Fullerton. This fully remodeled 4 bedroom, 2 bathroom home seamlessly blends modern elegance and comfort, featuring an open-concept kitchen and living space perfect for both entertaining and everyday living. The thoughtfully designed kitchen showcases slate quartz countertops and oak shaker cabinets with under cabinet lighting, and provides ample storage alongside a large island great for daily use and casual gatherings. Brand new stainless steel appliances and a delightful coffee bar elevate your culinary experience. Retreat to the serene primary suite, complete with a beautifully appointed bathroom featuring a freestanding tub, a separate glass shower, and designer finishes. Enjoy the comfort of central air and heat, enhanced by a brand new Nest thermostat for smart climate control, brand new dual pane windows and sliding door, plus the convenience of an attached 2-car garage with direct access and additional storage. Step outside to discover the expansive backyard, complete with a stylish patio and pergola, ideal for al fresco dining and memorable gatherings under the stars. The refreshed front landscape offers a lovely garden patio area, where you can sip morning coffee and enjoy tranquil sunsets by a warm fire. This charming home is truly the perfect place to call your own, ready to welcome you just in time for the fall and holiday season. Video tour: youtu.be/9KsmSP9QwEg
Welcome to 4130 Franklin Avenue, a beautifully reimagined single-level residence situated in a tree lined cul-de-sac in the city of Fullerton. This fully remodeled 4 bedroom, 2 bathroom home seamlessly blends modern elegance and comfort, featuring an open-concept kitchen and living space perfect for both entertaining and everyday living. The thoughtfully designed kitchen showcases slate quartz countertops and oak shaker cabinets with under cabinet lighting, and provides ample storage alongside a large island great for daily use and casual gatherings. Brand new stainless steel appliances and a delightful coffee bar elevate your culinary experience. Retreat to the serene primary suite, complete with a beautifully appointed bathroom featuring a freestanding tub, a separate glass shower, and designer finishes. Enjoy the comfort of central air and heat, enhanced by a brand new Nest thermostat for smart climate control, brand new dual pane windows and sliding door, plus the convenience of an attached 2-car garage with direct access and additional storage. Step outside to discover the expansive backyard, complete with a stylish patio and pergola, ideal for al fresco dining and memorable gatherings under the stars. The refreshed front landscape offers a lovely garden patio area, where you can sip morning coffee and enjoy tranquil sunsets by a warm fire. This charming home is truly the perfect place to call your own, ready to welcome you just in time for the fall and holiday season. Video tour: youtu.be/9KsmSP9QwEg
Location
State CA
County Orange
Area Oc - Fullerton (92833)
Interior
Interior Features Bar, Dry Bar, Pantry, Recessed Lighting
Cooling Central Forced Air
Flooring Linoleum/Vinyl, Tile
Fireplaces Type FP in Living Room, Gas, Gas Starter
Equipment Dishwasher, Microwave, Refrigerator, Gas Range
Appliance Dishwasher, Microwave, Refrigerator, Gas Range
Laundry Garage
Exterior
Parking Features Direct Garage Access, Garage, Garage Door Opener
Garage Spaces 2.0
View Neighborhood
Roof Type Metal
Total Parking Spaces 2
Building
Lot Description Cul-De-Sac, Curbs, Sidewalks, Landscaped, Sprinklers In Front
Story 1
Lot Size Range 4000-7499 SF
Sewer Public Sewer
Water Public
Level or Stories 1 Story
Construction Status Turnkey,Updated/Remodeled
Others
Monthly Total Fees $31
Acceptable Financing Cash, Conventional, Cash To New Loan
Listing Terms Cash, Conventional, Cash To New Loan
Special Listing Condition Standard
Read Less Info
Want to know what your home might be worth? Contact us for a FREE valuation!

Our team is ready to help you sell your home for the highest possible price ASAP

Bought with Tanya Lorimore • TEL Realty
GET MORE INFORMATION
Mary Ellen Haywood
Broker Associate | CA DRE#01264878
Broker Associate CA DRE#01264878



