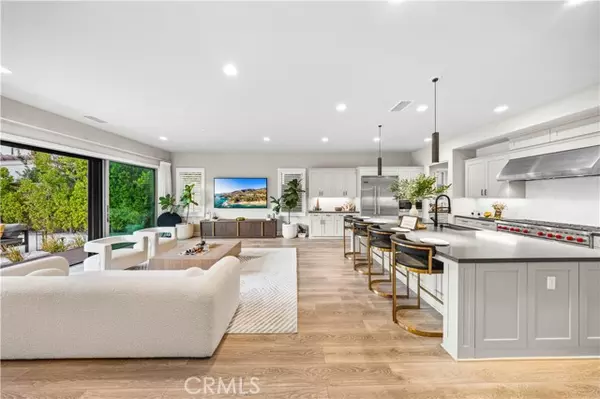For more information regarding the value of a property, please contact us for a free consultation.
Key Details
Sold Price $4,080,000
Property Type Single Family Home
Sub Type Detached
Listing Status Sold
Purchase Type For Sale
Square Footage 4,208 sqft
Price per Sqft $969
MLS Listing ID OC24163556
Sold Date 10/28/24
Style Detached
Bedrooms 5
Full Baths 4
Half Baths 1
HOA Fees $345/mo
HOA Y/N Yes
Year Built 2018
Lot Size 5,775 Sqft
Acres 0.1326
Property Description
Charming 5-Bedroom Home with Modern Amenities in the prestigious Orchard Hills community. Welcome to 107 Gentle Breeze, a stunning 5-bedroom 4.5-bathroom home nestled in the heart of Orchard Hills. This ranch style home offers 4,208 square feet of beautifully designed living space, perfect for families. Key Features: Solar panel: 30 panel 11KW system installed and paid off by seller. Seller pays $0 electricity bill with electric car. 220V Electric car charging outlet Spacious Living Areas: Enjoy the open floor plan with a bright and airy living room, perfect for entertaining or relaxing after a long day. Gourmet Kitchen: The modern kitchen features built-in stainless-steel appliances, a large island, and the best of all, a full preparation kitchen, ideal for the home chef. Luxurious Master Suite: The master bedroom offers a private retreat with walk-in closet and en-suite bathroom. Outdoor Oasis: Step outside to your beautifully landscaped backyard with water fountain and built-in BBQ island. The spacious patio perfect for summer barbecues or quiet evenings. Dont miss the chance to make this beautiful house your home! Schedule a showing today and experience the perfect blend of comfort, style, and convenience.
Charming 5-Bedroom Home with Modern Amenities in the prestigious Orchard Hills community. Welcome to 107 Gentle Breeze, a stunning 5-bedroom 4.5-bathroom home nestled in the heart of Orchard Hills. This ranch style home offers 4,208 square feet of beautifully designed living space, perfect for families. Key Features: Solar panel: 30 panel 11KW system installed and paid off by seller. Seller pays $0 electricity bill with electric car. 220V Electric car charging outlet Spacious Living Areas: Enjoy the open floor plan with a bright and airy living room, perfect for entertaining or relaxing after a long day. Gourmet Kitchen: The modern kitchen features built-in stainless-steel appliances, a large island, and the best of all, a full preparation kitchen, ideal for the home chef. Luxurious Master Suite: The master bedroom offers a private retreat with walk-in closet and en-suite bathroom. Outdoor Oasis: Step outside to your beautifully landscaped backyard with water fountain and built-in BBQ island. The spacious patio perfect for summer barbecues or quiet evenings. Dont miss the chance to make this beautiful house your home! Schedule a showing today and experience the perfect blend of comfort, style, and convenience.
Location
State CA
County Orange
Area Oc - Irvine (92602)
Interior
Interior Features Attic Fan, Balcony, Recessed Lighting, Two Story Ceilings
Heating Natural Gas
Cooling Central Forced Air, Electric
Flooring Carpet, Laminate
Equipment Dishwasher, Disposal, Microwave, Refrigerator, Water Softener, 6 Burner Stove, Double Oven, Gas Oven, Vented Exhaust Fan, Barbecue, Water Line to Refr, Gas Range, Water Purifier
Appliance Dishwasher, Disposal, Microwave, Refrigerator, Water Softener, 6 Burner Stove, Double Oven, Gas Oven, Vented Exhaust Fan, Barbecue, Water Line to Refr, Gas Range, Water Purifier
Laundry Laundry Room
Exterior
Exterior Feature Brick, Stucco
Parking Features Garage - Single Door, Garage Door Opener
Garage Spaces 3.0
Utilities Available Electricity Connected, Natural Gas Connected, Sewer Connected, Water Connected
View Neighborhood
Roof Type Tile/Clay
Total Parking Spaces 3
Building
Lot Description Curbs, Sidewalks, Landscaped, Sprinklers In Front, Sprinklers In Rear
Story 2
Lot Size Range 4000-7499 SF
Sewer Public Sewer
Water Public
Level or Stories 2 Story
Others
Monthly Total Fees $1, 030
Acceptable Financing Cash, Conventional, Cash To New Loan
Listing Terms Cash, Conventional, Cash To New Loan
Special Listing Condition Standard
Read Less Info
Want to know what your home might be worth? Contact us for a FREE valuation!

Our team is ready to help you sell your home for the highest possible price ASAP

Bought with DANLIN BI • Your Home Sold Guaranteed Rlty
GET MORE INFORMATION
Mary Ellen Haywood
Broker Associate | CA DRE#01264878
Broker Associate CA DRE#01264878



