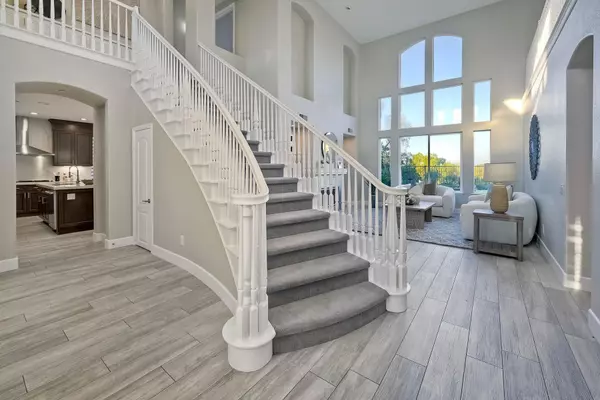For more information regarding the value of a property, please contact us for a free consultation.
Key Details
Sold Price $2,340,000
Property Type Single Family Home
Sub Type Detached
Listing Status Sold
Purchase Type For Sale
Square Footage 3,372 sqft
Price per Sqft $693
Subdivision Rancho Bernardo
MLS Listing ID 240022730
Sold Date 10/29/24
Style Detached
Bedrooms 5
Full Baths 4
HOA Fees $125/mo
HOA Y/N Yes
Year Built 2001
Property Description
Welcome to this beautifully maintained home, perfectly situated on one of the largest usable lots in the Patina development in 4S Ranch, boasting a 8,872 sq. ft. lot, 4 bedrooms plus a loft and 4 full baths with two ensuite secondary bathrooms. The spacious 3,372 sq. ft. residence features newer dual-zone AC units and new dual furnace units. This thoughtfully designed layout includes four bedrooms, with two secondary bedrooms featuring ensuite bathrooms, plus a versatile loft/office space. The main level is adorned with custom porcelain tile flooring, leading you to a newly renovated Kitchen and Family Room. The primary master bedroom is generously sized featuring panoramic views. The primary bath and shower has been recently renovated, complete with luxurious quartz and porcelain tile finishes. Enjoy mountain vistas from many areas in the home, with no neighbors behind, offering added privacy. A full bedroom and bathroom downstairs provide convenience for guests or multi-generational living. The large indoor laundry room enhances functionality, and the three-car garage features epoxy floors for easy maintenance. Don't miss this opportunity to own a stunning home within the highly sought-after Poway Unified School District, known for its excellent academic programs and strong community involvement. Families are drawn to the district for its commitment to educational excellence, featuring a range of well-rated elementary, middle, and high schools.
Location
State CA
County San Diego
Community Rancho Bernardo
Area Rancho Bernardo (92127)
Rooms
Family Room 15x14
Other Rooms 14x11
Master Bedroom 18x14
Bedroom 2 14x11
Bedroom 3 14x11
Bedroom 4 14x11
Bedroom 5 14x11
Living Room 19x14
Dining Room 13x10
Kitchen 17x16
Interior
Heating Natural Gas
Cooling Central Forced Air, Zoned Area(s)
Fireplaces Number 2
Fireplaces Type FP in Family Room, FP in Living Room
Equipment Dishwasher, Disposal, Microwave, Range/Oven, Refrigerator
Appliance Dishwasher, Disposal, Microwave, Range/Oven, Refrigerator
Laundry Laundry Room
Exterior
Exterior Feature Stucco
Garage Attached, Direct Garage Access
Garage Spaces 3.0
Fence Partial
View Mountains/Hills
Roof Type Tile/Clay
Total Parking Spaces 5
Building
Story 2
Lot Size Range 7500-10889 SF
Sewer Sewer Connected
Water Meter on Property
Level or Stories 2 Story
Others
Ownership Fee Simple
Monthly Total Fees $240
Acceptable Financing Cash, Conventional, VA
Listing Terms Cash, Conventional, VA
Pets Description Yes
Read Less Info
Want to know what your home might be worth? Contact us for a FREE valuation!

Our team is ready to help you sell your home for the highest possible price ASAP

Bought with Jannette Jaghab • RE/MAX Connections
GET MORE INFORMATION

Mary Ellen Haywood
Broker Associate | CA DRE#01264878
Broker Associate CA DRE#01264878



