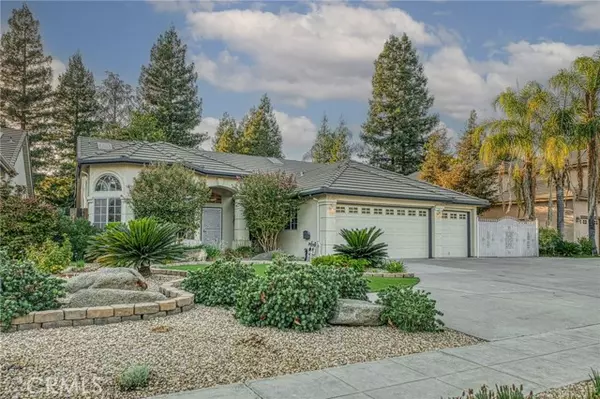For more information regarding the value of a property, please contact us for a free consultation.
Key Details
Sold Price $585,000
Property Type Single Family Home
Sub Type Detached
Listing Status Sold
Purchase Type For Sale
Square Footage 2,285 sqft
Price per Sqft $256
MLS Listing ID FR24204843
Sold Date 10/30/24
Style Detached
Bedrooms 3
Full Baths 2
HOA Y/N No
Year Built 1997
Lot Size 8,640 Sqft
Acres 0.1983
Property Description
This beautiful Granville property in Clovis Unified has been lovingly cared for by the original owners. It is light and bright with a spacious and functional floor-plan. As you walk up, the colorful yet drought tolerant landscape flanks the entry. Upon entrance, there is a large formal dining space to the left featuring large bay windows. To the right is a large bonus room that would make a perfect office, den, or possible 4th bedroom. The open concept kitchen and dining is sizeable with a large entertainment system, windows overlooking the lush backyard, and 15 ft ceilings. The kitchen is outfitted with matching appliances and both a walk in pantry and built in service hutch. There are 2 additional bedrooms and a spacious owners en suite with 2 walk in closets and access to the back patio. With a 3 car garage, RV parking, a newly replaced HVAC, and added parking in the driveway, this home has everything you need and more! Schedule your private showing today.
This beautiful Granville property in Clovis Unified has been lovingly cared for by the original owners. It is light and bright with a spacious and functional floor-plan. As you walk up, the colorful yet drought tolerant landscape flanks the entry. Upon entrance, there is a large formal dining space to the left featuring large bay windows. To the right is a large bonus room that would make a perfect office, den, or possible 4th bedroom. The open concept kitchen and dining is sizeable with a large entertainment system, windows overlooking the lush backyard, and 15 ft ceilings. The kitchen is outfitted with matching appliances and both a walk in pantry and built in service hutch. There are 2 additional bedrooms and a spacious owners en suite with 2 walk in closets and access to the back patio. With a 3 car garage, RV parking, a newly replaced HVAC, and added parking in the driveway, this home has everything you need and more! Schedule your private showing today.
Location
State CA
County Fresno
Area Fresno (93720)
Zoning R-1
Interior
Cooling Central Forced Air
Fireplaces Type FP in Family Room
Laundry Inside
Exterior
Garage Spaces 3.0
View Neighborhood
Total Parking Spaces 3
Building
Story 1
Lot Size Range 7500-10889 SF
Sewer Public Sewer
Water Public
Level or Stories 1 Story
Others
Acceptable Financing Cash, Conventional
Listing Terms Cash, Conventional
Special Listing Condition Standard
Read Less Info
Want to know what your home might be worth? Contact us for a FREE valuation!

Our team is ready to help you sell your home for the highest possible price ASAP

Bought with Robert Mitchell • Real Broker
GET MORE INFORMATION
Mary Ellen Haywood
Broker Associate | CA DRE#01264878
Broker Associate CA DRE#01264878



