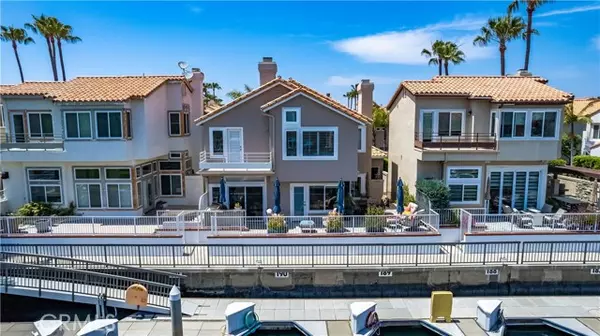For more information regarding the value of a property, please contact us for a free consultation.
Key Details
Sold Price $2,348,200
Property Type Single Family Home
Sub Type Detached
Listing Status Sold
Purchase Type For Sale
Square Footage 2,032 sqft
Price per Sqft $1,155
MLS Listing ID PW24109946
Sold Date 10/31/24
Style Detached
Bedrooms 3
Full Baths 3
Construction Status Turnkey
HOA Fees $270/mo
HOA Y/N Yes
Year Built 1990
Lot Size 2,422 Sqft
Acres 0.0556
Property Description
This Quintessential Waterfront home located in highly desirable Spinnaker Bay, stunning views of the basin and your 33 deeded boat slip! This gorgeous home has been extensively & tastefully renovated with luxurious finishes and quality craftsmanship throughout an amazing open concept floorplan. Featuring an inviting living room with stacked stone fireplace & soaring ceilings adjacent a charming dining room and spectacular kitchen that has been updated with sumptuous crystal Caesarstone slab countertops, marvelous marble backsplash, deep porcelain farmhouse sink & top of the line appliances all open to an idyllic flagstone patio with outdoor cooking station and intimate entertaining spaces. A lovely powder room and designated laundry room with direct access into the spacious 2 car garage complete the first floor, while the upper level is graced by two splendid primary retreats, one with a cozy fireplace & balcony looking out onto the water, both with equally awe-inspiring baths, flanking a wonderful loft style family room that could easily be converted back into the 3rd bedroom if so desired. Must see to appreciate this special residence!
This Quintessential Waterfront home located in highly desirable Spinnaker Bay, stunning views of the basin and your 33 deeded boat slip! This gorgeous home has been extensively & tastefully renovated with luxurious finishes and quality craftsmanship throughout an amazing open concept floorplan. Featuring an inviting living room with stacked stone fireplace & soaring ceilings adjacent a charming dining room and spectacular kitchen that has been updated with sumptuous crystal Caesarstone slab countertops, marvelous marble backsplash, deep porcelain farmhouse sink & top of the line appliances all open to an idyllic flagstone patio with outdoor cooking station and intimate entertaining spaces. A lovely powder room and designated laundry room with direct access into the spacious 2 car garage complete the first floor, while the upper level is graced by two splendid primary retreats, one with a cozy fireplace & balcony looking out onto the water, both with equally awe-inspiring baths, flanking a wonderful loft style family room that could easily be converted back into the 3rd bedroom if so desired. Must see to appreciate this special residence!
Location
State CA
County Los Angeles
Area Long Beach (90803)
Zoning LBPD1
Interior
Interior Features Balcony, Stone Counters, Two Story Ceilings
Cooling Central Forced Air
Flooring Carpet, Stone, Wood
Fireplaces Type FP in Living Room
Equipment Gas Oven, Gas Range
Appliance Gas Oven, Gas Range
Laundry Laundry Room
Exterior
Garage Spaces 2.0
View Bay, Water, Neighborhood
Roof Type Tile/Clay
Total Parking Spaces 2
Building
Lot Description Sidewalks
Story 2
Lot Size Range 1-3999 SF
Sewer Public Sewer
Water Public
Level or Stories 2 Story
Construction Status Turnkey
Others
Monthly Total Fees $460
Acceptable Financing Cash To New Loan
Listing Terms Cash To New Loan
Special Listing Condition Standard
Read Less Info
Want to know what your home might be worth? Contact us for a FREE valuation!

Our team is ready to help you sell your home for the highest possible price ASAP

Bought with Susan Wyant • Keller Williams Pacific Estate
GET MORE INFORMATION

Mary Ellen Haywood
Broker Associate | CA DRE#01264878
Broker Associate CA DRE#01264878



