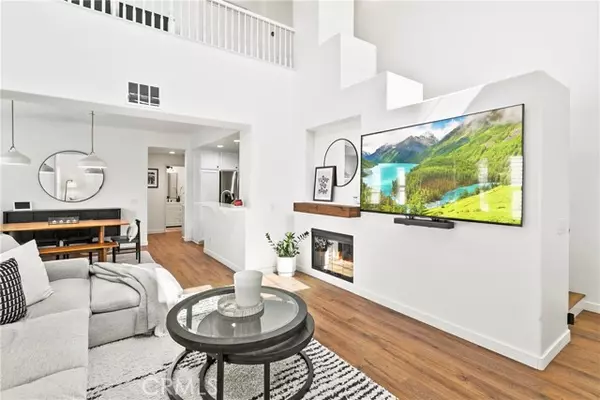For more information regarding the value of a property, please contact us for a free consultation.
Key Details
Sold Price $1,188,800
Property Type Condo
Listing Status Sold
Purchase Type For Sale
Square Footage 1,604 sqft
Price per Sqft $741
MLS Listing ID OC24196206
Sold Date 10/30/24
Style All Other Attached
Bedrooms 2
Full Baths 2
Construction Status Turnkey
HOA Fees $274/mo
HOA Y/N Yes
Year Built 2002
Property Description
This upscale condo in the prestigious Northpark community offers an impressive living experience. As you enter, the wide-open great room captivates with soaring cathedral ceilings and an abundance of natural light. The functional floor plan includes one bedroom on the main level, while the upgraded kitchen features white cabinets, quartz countertops, a custom backsplash, and newer stainless-steel appliances. The master suite is situated on a private level and boasts a spa-like bathroom with quartz counters, a separate tub, and shower. Numerous additional upgrades enhance the homes appeal, including luxury vinyl flooring throughout, plantation shutters for elegance and light control, and mirrored closet doors with organizers for improved storage. The kitchen is equipped with new appliances, including a refrigerator, oven, and microwave, while a new washer and dryer provide efficient laundry solutions. The recently replaced water heater ensures a reliable supply of hot water. The property also features a large attached 2-car garage, complete with an epoxy coating for easy maintenance, overhead storage for extra space, a Tesla charger for electric vehicle owners, and LED lighting for improved visibility. Residents of Northpark enjoy access to world-class amenities, including five pools, spas, three lighted tennis courts, playgrounds, sports courts, a clubhouse, and 24-hour guard-gated security. Dont miss this amazing opportunity to own a beautifully upgraded home in this highly sought-after community!
This upscale condo in the prestigious Northpark community offers an impressive living experience. As you enter, the wide-open great room captivates with soaring cathedral ceilings and an abundance of natural light. The functional floor plan includes one bedroom on the main level, while the upgraded kitchen features white cabinets, quartz countertops, a custom backsplash, and newer stainless-steel appliances. The master suite is situated on a private level and boasts a spa-like bathroom with quartz counters, a separate tub, and shower. Numerous additional upgrades enhance the homes appeal, including luxury vinyl flooring throughout, plantation shutters for elegance and light control, and mirrored closet doors with organizers for improved storage. The kitchen is equipped with new appliances, including a refrigerator, oven, and microwave, while a new washer and dryer provide efficient laundry solutions. The recently replaced water heater ensures a reliable supply of hot water. The property also features a large attached 2-car garage, complete with an epoxy coating for easy maintenance, overhead storage for extra space, a Tesla charger for electric vehicle owners, and LED lighting for improved visibility. Residents of Northpark enjoy access to world-class amenities, including five pools, spas, three lighted tennis courts, playgrounds, sports courts, a clubhouse, and 24-hour guard-gated security. Dont miss this amazing opportunity to own a beautifully upgraded home in this highly sought-after community!
Location
State CA
County Orange
Area Oc - Irvine (92602)
Interior
Interior Features Balcony, Pantry, Recessed Lighting, Two Story Ceilings, Unfurnished
Heating Natural Gas
Cooling Central Forced Air
Flooring Linoleum/Vinyl, Tile
Fireplaces Type FP in Family Room, Gas, Gas Starter
Equipment Dishwasher, Disposal, Dryer, Microwave, Refrigerator, Washer, Convection Oven, Gas Stove, Water Line to Refr, Gas Range
Appliance Dishwasher, Disposal, Dryer, Microwave, Refrigerator, Washer, Convection Oven, Gas Stove, Water Line to Refr, Gas Range
Laundry Laundry Room, Inside
Exterior
Exterior Feature Stucco
Parking Features Direct Garage Access, Garage, Garage Door Opener
Garage Spaces 2.0
Fence Wrought Iron
Pool Community/Common, Association
Utilities Available Cable Connected, Electricity Connected, Natural Gas Connected, Phone Available, Underground Utilities, Sewer Connected, Water Connected
Roof Type Tile/Clay
Total Parking Spaces 2
Building
Lot Description Curbs, Sidewalks
Story 3
Sewer Public Sewer
Water Public
Level or Stories 3 Story
Construction Status Turnkey
Others
Monthly Total Fees $586
Acceptable Financing Conventional, Cash To New Loan
Listing Terms Conventional, Cash To New Loan
Special Listing Condition Standard
Read Less Info
Want to know what your home might be worth? Contact us for a FREE valuation!

Our team is ready to help you sell your home for the highest possible price ASAP

Bought with Mike Abboud • RE/MAX Connections
GET MORE INFORMATION
Mary Ellen Haywood
Broker Associate | CA DRE#01264878
Broker Associate CA DRE#01264878



