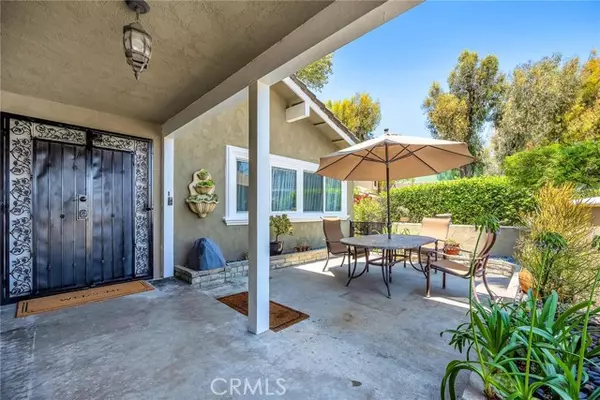For more information regarding the value of a property, please contact us for a free consultation.
Key Details
Sold Price $1,357,500
Property Type Single Family Home
Sub Type Detached
Listing Status Sold
Purchase Type For Sale
Square Footage 2,448 sqft
Price per Sqft $554
MLS Listing ID SB24123945
Sold Date 11/01/24
Style Detached
Bedrooms 5
Full Baths 3
HOA Y/N No
Year Built 1970
Lot Size 6,211 Sqft
Acres 0.1426
Property Description
Tucked away on a quiet cul-de-sac in the highly coveted neighborhood of Rancho Palos Verdes, this charming two-story home is move-in-ready and offers a quiet escape from the bustling beach towns nearby. Pulling up to the home, youll notice not only a front yard but a private courtyard, perfect for hosting guests or enjoying your morning cup of coffee. Step inside and immediately youll see the beautiful upgrades that flow through the main living spaces. Hardwood flooring, recessed lighting, travertine tiles, dual pane windows, high-end stainless steel kitchen appliances and a grand fireplace are just a few highlights here. This home features not one but two living spaces, one of which leads you out to the backyard through a large sliding glass door. The yard is an ideal entertainers paradise with the option to enjoy the lovely covered patio as well as soaking up the sun on your lawn. Back inside youll find all 5 bedrooms to be more than decent sized, one of which is situated on the main level and has a private bathroom. Upstairs youll find the main bedroom which boasts a large walk-in closet and a modern private en-suite. Centrally located to all your major shops, restaurants, parks, beaches and in the award winning Rancho Palos Verdes School District, this is a home you certainly dont want to miss!
Tucked away on a quiet cul-de-sac in the highly coveted neighborhood of Rancho Palos Verdes, this charming two-story home is move-in-ready and offers a quiet escape from the bustling beach towns nearby. Pulling up to the home, youll notice not only a front yard but a private courtyard, perfect for hosting guests or enjoying your morning cup of coffee. Step inside and immediately youll see the beautiful upgrades that flow through the main living spaces. Hardwood flooring, recessed lighting, travertine tiles, dual pane windows, high-end stainless steel kitchen appliances and a grand fireplace are just a few highlights here. This home features not one but two living spaces, one of which leads you out to the backyard through a large sliding glass door. The yard is an ideal entertainers paradise with the option to enjoy the lovely covered patio as well as soaking up the sun on your lawn. Back inside youll find all 5 bedrooms to be more than decent sized, one of which is situated on the main level and has a private bathroom. Upstairs youll find the main bedroom which boasts a large walk-in closet and a modern private en-suite. Centrally located to all your major shops, restaurants, parks, beaches and in the award winning Rancho Palos Verdes School District, this is a home you certainly dont want to miss!
Location
State CA
County Los Angeles
Area Rancho Palos Verdes (90275)
Zoning RPRS-4*
Interior
Interior Features Granite Counters
Cooling Central Forced Air, Zoned Area(s), Dual
Fireplaces Type FP in Living Room
Equipment Dishwasher, Refrigerator, Double Oven
Appliance Dishwasher, Refrigerator, Double Oven
Laundry Laundry Room
Exterior
Garage Spaces 2.0
View Neighborhood
Total Parking Spaces 2
Building
Lot Description Cul-De-Sac, Curbs, Sidewalks
Story 2
Lot Size Range 4000-7499 SF
Sewer Public Sewer
Water Public
Level or Stories 2 Story
Others
Monthly Total Fees $49
Acceptable Financing Cash, Conventional, Cash To New Loan
Listing Terms Cash, Conventional, Cash To New Loan
Special Listing Condition Standard
Read Less Info
Want to know what your home might be worth? Contact us for a FREE valuation!

Our team is ready to help you sell your home for the highest possible price ASAP

Bought with Hani Guirgis • Century 21 Union Realty
GET MORE INFORMATION
Mary Ellen Haywood
Broker Associate | CA DRE#01264878
Broker Associate CA DRE#01264878



